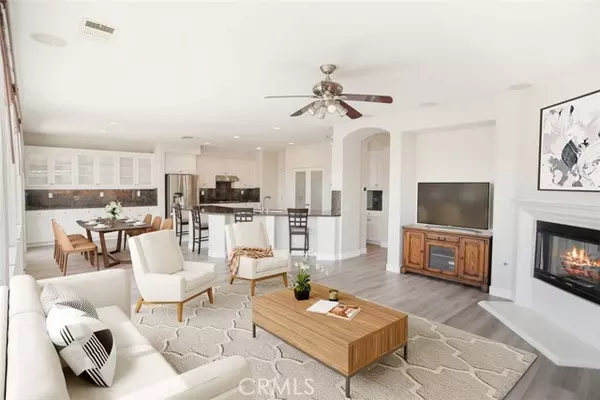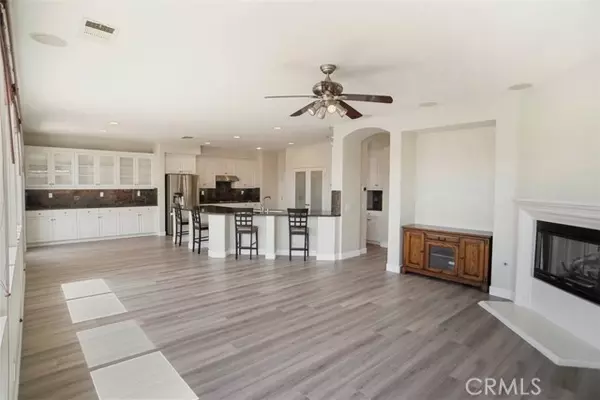For more information regarding the value of a property, please contact us for a free consultation.
Key Details
Sold Price $1,190,000
Property Type Single Family Home
Sub Type Single Family Residence
Listing Status Sold
Purchase Type For Sale
Square Footage 2,846 sqft
Price per Sqft $418
MLS Listing ID CRSR24178526
Sold Date 11/18/24
Bedrooms 4
Full Baths 3
HOA Fees $195/mo
HOA Y/N Yes
Year Built 2004
Lot Size 6,023 Sqft
Acres 0.1383
Property Description
Nestled in the desirable Tesoro Del Valle community, this residence offers a lifestyle of comfort and convenience. With a sparkling POOL, lovely VIEWS and walking distance to the local elementary school, this home has it all—plus the added benefit of **PAID-OFF SOLAR PANELS** for minimal electrical bills. There is also a down stairs bedroom with an adjacent bathroom making this room an ideal space for over night guests. Step inside to discover a thoughtfully upgraded interior, featuring natural tone LVP flooring that flows seamlessly throughout and makes for easy maintenance. The oversized kitchen is a chef’s dream, complete with modern white cabinetry, a spacious double-door pantry, stainless steel appliances and bar seating. It overlooks the breakfast area and family room, where a cozy fireplace and large picture windows provide a perfect backdrop to enjoy the backyard views and pool. Upstairs, a versatile loft offers an ideal space for an office, study, or play area. The second floor also hosts a convenient laundry room and three bedrooms, including an oversized primary suite. This luxurious retreat boasts a private balcony, a newly remodeled master shower with modern stone work and chic fixtures, and an expansive walk-in closet with a custom organizer system. All upstairs
Location
State CA
County Los Angeles
Area Listing
Zoning LCA2
Interior
Interior Features Family Room, Kitchen/Family Combo, Breakfast Bar, Stone Counters, Pantry
Heating Central
Cooling Central Air
Flooring Vinyl
Fireplaces Type Family Room
Fireplace Yes
Appliance Dishwasher, Gas Range
Laundry Dryer, Laundry Room, Washer, Upper Level
Exterior
Exterior Feature Front Yard, Other
Garage Spaces 4.0
Pool Spa
Utilities Available Sewer Connected, Natural Gas Connected
View Y/N true
View Hills, Other
Total Parking Spaces 4
Private Pool true
Building
Lot Description Street Light(s)
Story 2
Sewer Public Sewer
Water Public
Architectural Style Traditional
Level or Stories Two Story
New Construction No
Schools
School District William S. Hart Union High
Others
Tax ID 3244165026
Read Less Info
Want to know what your home might be worth? Contact us for a FREE valuation!

Our team is ready to help you sell your home for the highest possible price ASAP

© 2024 BEAR, CCAR, bridgeMLS. This information is deemed reliable but not verified or guaranteed. This information is being provided by the Bay East MLS or Contra Costa MLS or bridgeMLS. The listings presented here may or may not be listed by the Broker/Agent operating this website.
Bought with ChristopherWells
GET MORE INFORMATION






