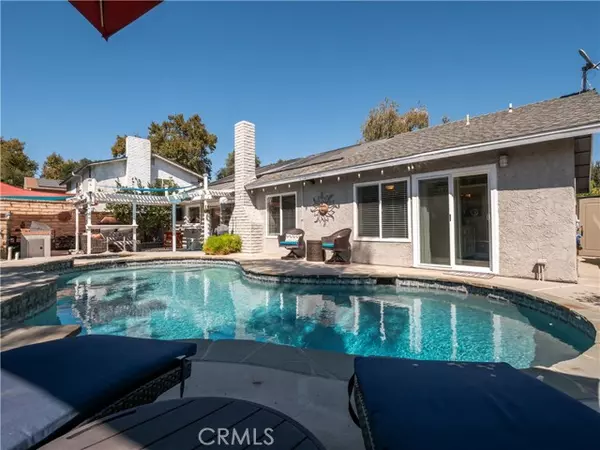For more information regarding the value of a property, please contact us for a free consultation.
Key Details
Sold Price $869,000
Property Type Single Family Home
Sub Type Single Family Residence
Listing Status Sold
Purchase Type For Sale
Square Footage 1,442 sqft
Price per Sqft $602
MLS Listing ID CRSR24202485
Sold Date 11/15/24
Bedrooms 3
Full Baths 2
HOA Y/N No
Year Built 1975
Lot Size 5,986 Sqft
Acres 0.1374
Property Description
Welcome to 25583 Old Course Way, a highly desired single-story pool home situated on a picturesque cul-de-sac in the heart of Valencia! This charming and bright 3-bedroom, 2-bathroom residence offers 1,442 square feet of thoughtfully designed living space and sits on a spacious 5,986 square foot lot. A neutral palette, high ceilings, and an abundance of natural light create a welcoming atmosphere as you step into the foyer that flows into a large family room featuring a cozy wood-burning fireplace. The expansive eat-in kitchen is a chef’s delight, complete with stainless steel appliances, granite tile countertops, and a large window overlooking the serene, low-maintenance backyard. Ideal for indoor-outdoor living, the home boasts direct access to the backyard from both the family room and the versatile dining area, which can also serve as a secondary family room, game space, or home office. Outside, enjoy the recently remodeled pool and hot tub, a relaxing patio with a TV, and lush greenery—all perfect for entertaining or unwinding. The backyard also features a private dog run and a large storage shed, while the attached garage is a true craftsman’s dream with custom cabinets and a workbench. The primary bedroom offers convenient access to the pool area, making it easy to e
Location
State CA
County Los Angeles
Area Listing
Zoning SCUR
Interior
Interior Features Family Room, Kitchen/Family Combo, Stone Counters, Pantry
Heating Solar
Cooling Ceiling Fan(s), Central Air
Flooring See Remarks
Fireplaces Type Electric, Gas, Living Room, Wood Burning, See Remarks
Fireplace Yes
Window Features Double Pane Windows,Screens
Appliance Dishwasher, Disposal, Gas Range, Microwave, Range, Refrigerator, Gas Water Heater
Laundry Dryer, Gas Dryer Hookup, In Garage, Washer, See Remarks
Exterior
Exterior Feature Backyard, Garden, Back Yard, Front Yard, Other
Garage Spaces 2.0
Pool In Ground, Solar Heat, Spa
View Y/N true
View Other
Handicap Access See Remarks
Total Parking Spaces 2
Private Pool true
Building
Lot Description Cul-De-Sac, Level, Other, Street Light(s), Landscape Misc
Story 1
Foundation Slab, See Remarks
Sewer Public Sewer
Water Public
Architectural Style Traditional
Level or Stories One Story
New Construction No
Schools
School District William S. Hart Union High
Others
Tax ID 2858008038
Read Less Info
Want to know what your home might be worth? Contact us for a FREE valuation!

Our team is ready to help you sell your home for the highest possible price ASAP

© 2024 BEAR, CCAR, bridgeMLS. This information is deemed reliable but not verified or guaranteed. This information is being provided by the Bay East MLS or Contra Costa MLS or bridgeMLS. The listings presented here may or may not be listed by the Broker/Agent operating this website.
Bought with Datashare Cr Don't DeleteDefault Agent
GET MORE INFORMATION






