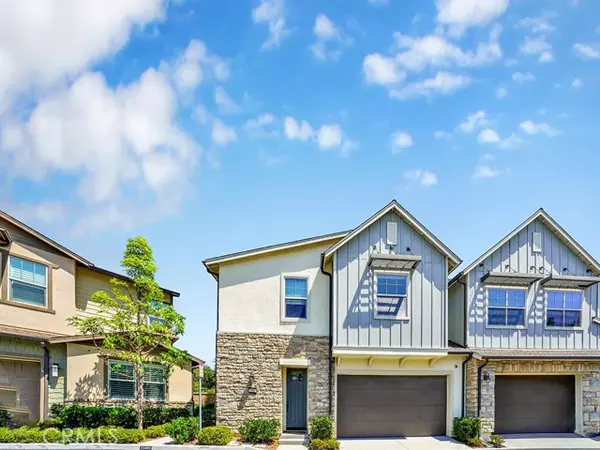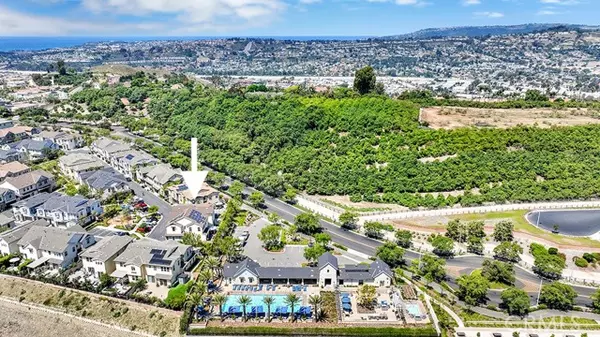For more information regarding the value of a property, please contact us for a free consultation.
Key Details
Sold Price $1,285,000
Property Type Condo
Sub Type Condominium
Listing Status Sold
Purchase Type For Sale
Square Footage 1,899 sqft
Price per Sqft $676
MLS Listing ID CROC24158489
Sold Date 11/12/24
Bedrooms 3
Full Baths 2
Half Baths 1
HOA Fees $467/mo
HOA Y/N Yes
Year Built 2019
Lot Size 2,260 Sqft
Acres 0.0519
Property Description
Experience resort-style living at its finest in the prestigious gated community of The Cove at Pacifica San Juan. This beautifully upgraded home offers an unparalleled lifestyle and premium location with exceptional proximity to the Dana Point Harbor/Beach and various amenities. The open floor plan places kitchen facing the dining room from one side and the family room from the other side leading into the serene and coastal backyard. The yard is exceptionally large, private and fully landscaped with beautiful scenery of avocado trees and lush greenery. The yard is manicured with a turf lawn, porcelain stone hardscape, a built in fireplace, and a great size above ground Jacuzzi. The second story offers 3 bedrooms and a large den overlooking the community park which can be an optional 4th bedroom. The master suite is exceptionally large and has beautiful city lights views, completely private from all angles and offers a master bath with upgraded finishes, a soaking tub, a walk in shower, and a walk-in closet. The list of upgrades include: hardwood floors, stainless steel appliances, quartz countertops, smart electric roller shades, a 2 car garage with epoxy floors, ADT full house surveillance camera and security system, and a private laundry room equipped with a washer and dryer, a
Location
State CA
County Orange
Area Listing
Interior
Interior Features Bonus/Plus Room, Den, Family Room, Kitchen/Family Combo, Breakfast Bar, Kitchen Island
Heating Forced Air
Cooling Central Air
Flooring Tile, Carpet, Wood
Fireplaces Type Living Room
Fireplace Yes
Window Features Double Pane Windows,Screens
Appliance Dishwasher, Gas Range, Microwave, Refrigerator
Laundry Dryer, Laundry Room, Washer, Upper Level
Exterior
Exterior Feature Backyard, Back Yard, Other
Garage Spaces 2.0
Pool Spa
View Y/N true
View City Lights, Hills, Mountain(s), Trees/Woods
Total Parking Spaces 2
Private Pool false
Building
Lot Description Street Light(s), Landscape Misc
Story 2
Foundation Slab
Sewer Public Sewer
Water Public
Architectural Style Cape Cod, Ranch
Level or Stories Two Story
New Construction No
Schools
School District Capistrano Unified
Others
Tax ID 93846416
Read Less Info
Want to know what your home might be worth? Contact us for a FREE valuation!

Our team is ready to help you sell your home for the highest possible price ASAP

© 2024 BEAR, CCAR, bridgeMLS. This information is deemed reliable but not verified or guaranteed. This information is being provided by the Bay East MLS or Contra Costa MLS or bridgeMLS. The listings presented here may or may not be listed by the Broker/Agent operating this website.
Bought with ZahraAbdollahi
GET MORE INFORMATION






