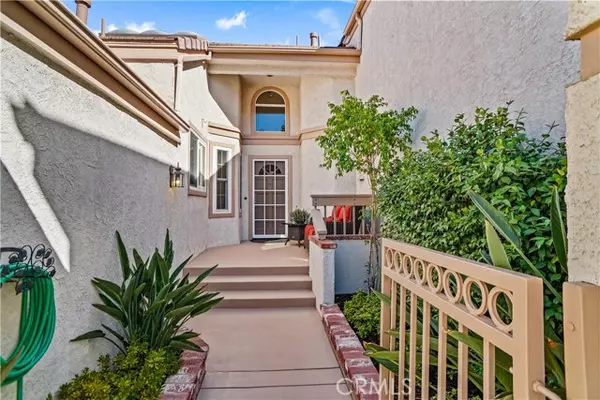For more information regarding the value of a property, please contact us for a free consultation.
Key Details
Sold Price $675,000
Property Type Townhouse
Sub Type Townhouse
Listing Status Sold
Purchase Type For Sale
Square Footage 1,581 sqft
Price per Sqft $426
MLS Listing ID CRSR22203103
Sold Date 12/15/22
Bedrooms 2
Full Baths 2
Half Baths 1
HOA Fees $445/mo
HOA Y/N Yes
Year Built 1988
Lot Size 10.635 Acres
Acres 10.6345
Property Description
Absolutely, Immaculate, Gated, "Stratford Collection" Double Master Suites with a Canyon VIEW! This property offers a gated courtyard formal entry, a remodeled kitchen with a dining area (skylight above), and a "cut out" open to a formal dining area looking into the double vaulted living room complete with fireplace and sliding doors onto an immaculate, custom stone paved patio, a laundry room with cabinetry immediately off the oversized, double car garage, a powder/guest bathroom and a short set of stairs to the upstairs master suite with it's own bath, a dual sink vanity, a tub/shower combination, wood flooring, and a walk-in closet with custom drawers. Downstairs at the living room level is the main master suite with it's own bath with dual sinks, a soaking tub and walk-in shower, a linen closet, his and hers closets, and a single door access onto the patio. Upgrades include newer, white vinyl windows and slider, custom wood flooring throughout the entry, kitchen, powder room, dining area, down the stairs and into the living room, the laundry room, and upstairs bathroom, upgraded carpet in both master bedrooms, tile flooring in the 3rd bath, newer paint, newer fixtures, tall baseboards, custom 2 inch wood blinds and newer verticals, ceiling fans w/lighting, a remodeled kitchen
Location
State CA
County Los Angeles
Area Listing
Interior
Interior Features Stone Counters, Tile Counters, Updated Kitchen
Heating Central
Cooling Ceiling Fan(s), Central Air
Flooring Tile, Carpet, Wood
Fireplaces Type Gas Starter, Living Room
Fireplace Yes
Window Features Double Pane Windows
Appliance Dishwasher, Electric Range, Disposal, Microwave, Range, Refrigerator
Laundry Laundry Room, Washer, Other
Exterior
Exterior Feature Lighting, Sprinklers Front, Other
Garage Spaces 2.0
Pool None
View Y/N true
View Canyon, Greenbelt, Other
Total Parking Spaces 4
Private Pool false
Building
Lot Description Street Light(s), Landscape Misc
Story 2
Foundation Slab
Sewer Public Sewer
Water Public
Architectural Style Traditional
Level or Stories Two Story
New Construction No
Schools
School District William S. Hart Union High
Others
Tax ID 2861053054
Read Less Info
Want to know what your home might be worth? Contact us for a FREE valuation!

Our team is ready to help you sell your home for the highest possible price ASAP

© 2024 BEAR, CCAR, bridgeMLS. This information is deemed reliable but not verified or guaranteed. This information is being provided by the Bay East MLS or Contra Costa MLS or bridgeMLS. The listings presented here may or may not be listed by the Broker/Agent operating this website.
Bought with CollinDavis
GET MORE INFORMATION




