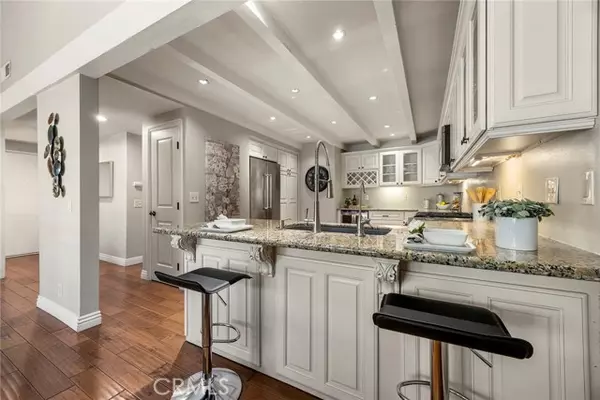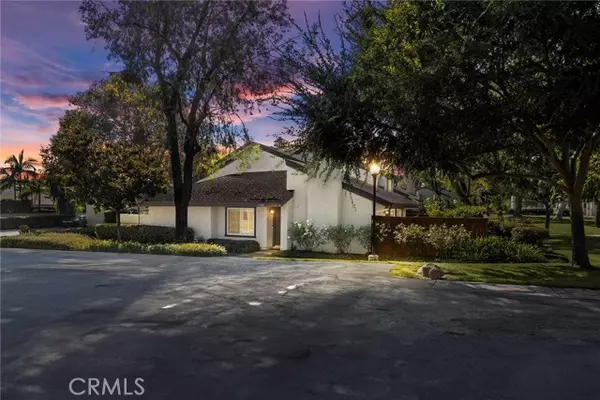For more information regarding the value of a property, please contact us for a free consultation.
Key Details
Sold Price $849,000
Property Type Condo
Sub Type Condominium
Listing Status Sold
Purchase Type For Sale
Square Footage 1,390 sqft
Price per Sqft $610
MLS Listing ID CRPW24213828
Sold Date 11/12/24
Bedrooms 3
Full Baths 2
HOA Fees $493/mo
HOA Y/N Yes
Year Built 1976
Lot Size 3,500 Sqft
Acres 0.0803
Property Description
Cerro Verde is a highly desirable development and that is demonstrated by the lack of turnover. When a home comes up here it draws potential buyers due to location and the amenities and the livability of the development. This home is a single level home that has been highly upgraded. For example, the kitchen has Viking appliances (stove, microwave, refrigerator, and the dishwasher) and a wine refrigerator. The cabinets are beautiful, and the flooring is wood. By the way, wood floors are throughout with the exception of the bathrooms, which are tile floors. You have the feel of a park as you enter Cerro Verde with mature trees, grass and open space. The openness of the floorplan is highly desirable as well. The living room, with a fireplace surrounded by brick, is open to the dining room which is open to the kitchen, and all look out to the patio, accessible through the sliding doors. Eating areas include the bar seating at the kitchen as well as the formal dining room. If you like lots of counter space and storage, then this is the kitchen for you. A large pantry area as well is a plus. Journeying down the hall and the first room is the bedroom that is set up as an office. Then, a full bath that supports two bedrooms. This bath has been remodeled with new cabinets and lighting. T
Location
State CA
County Orange
Area Listing
Interior
Interior Features Kitchen/Family Combo, Office, Breakfast Bar, Stone Counters, Pantry, Updated Kitchen
Heating Forced Air, Central
Cooling Ceiling Fan(s), Central Air
Flooring Tile, Wood
Fireplaces Type Gas, Living Room, Raised Hearth, Other
Fireplace Yes
Window Features Double Pane Windows
Appliance Dishwasher, Disposal, Gas Range, Oven, Free-Standing Range, Refrigerator, Self Cleaning Oven, Gas Water Heater
Laundry 220 Volt Outlet, Laundry Room, Other, Inside
Exterior
Exterior Feature Other
Garage Spaces 2.0
Pool Spa
Utilities Available Sewer Connected, Natural Gas Connected
View Y/N true
View Trees/Woods
Handicap Access Other
Total Parking Spaces 2
Private Pool false
Building
Story 1
Foundation Slab
Sewer Public Sewer
Water Public
Architectural Style Traditional
Level or Stories One Story
New Construction No
Schools
School District Placentia-Yorba Linda Unified
Others
Tax ID 34124109
Read Less Info
Want to know what your home might be worth? Contact us for a FREE valuation!

Our team is ready to help you sell your home for the highest possible price ASAP

© 2024 BEAR, CCAR, bridgeMLS. This information is deemed reliable but not verified or guaranteed. This information is being provided by the Bay East MLS or Contra Costa MLS or bridgeMLS. The listings presented here may or may not be listed by the Broker/Agent operating this website.
Bought with MatthewOrnelas
GET MORE INFORMATION






