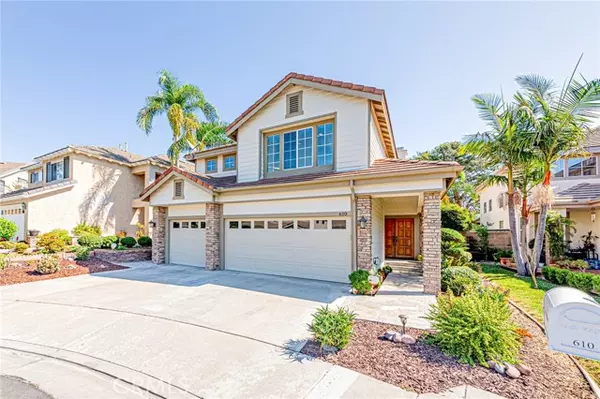For more information regarding the value of a property, please contact us for a free consultation.
Key Details
Sold Price $1,400,000
Property Type Single Family Home
Sub Type Single Family Residence
Listing Status Sold
Purchase Type For Sale
Square Footage 2,429 sqft
Price per Sqft $576
MLS Listing ID CRRS24199974
Sold Date 11/12/24
Bedrooms 4
Full Baths 2
Half Baths 1
HOA Fees $171/mo
HOA Y/N Yes
Year Built 1994
Lot Size 5,750 Sqft
Acres 0.132
Property Description
Welcome to this stunning 4-bedroom, 2.5-bathroom home located in a prestigious gated community.This beautiful residence boasts a range of premium features, starting with soaring cathedral ceilings that create an open, airy atmosphere. Engineered wood flooring throughout the home offers durability and a warm aesthetic, while plantation shutters provide style and privacy.The bright and inviting living space includes recessed lighting, which enhances the home's modern feel. The kitchen is perfect for both cooking and entertaining, featuring granite countertops, a central island, and plenty of cabinet space.Energy efficiency is another major highlight, with fully paid-off solar panels helping you save significantly on energy bills. In addition, the air conditioning system was upgraded in 2020, ensuring year-round comfort.Outside, you’ll find a 3-car garage and a wide driveway, making parking easy for both family and guests. The expansive backyard is ideal for enjoying outdoor activities, whether it’s gardening, hosting barbecues, or simply relaxing in a private setting.The Fairways at Alta Vista is a gated community with a pool and spa, picnic area, children’s play park,and is nestled up against the Alta Vista Country Club and Golf Course. There is a very low base tax rate, low
Location
State CA
County Orange
Area Listing
Interior
Interior Features Bonus/Plus Room, Family Room, Kitchen/Family Combo, Stone Counters, Pantry
Heating Solar, Central, Fireplace(s)
Cooling Central Air
Flooring Wood
Fireplaces Type Family Room, Gas Starter
Fireplace Yes
Appliance Dishwasher, Double Oven, Disposal, Gas Range, Microwave, Range, Refrigerator, Gas Water Heater
Laundry Gas Dryer Hookup, Laundry Room, Other, Inside
Exterior
Exterior Feature Backyard, Back Yard, Sprinklers Back, Sprinklers Front, Other
Garage Spaces 3.0
Pool In Ground, Spa
Utilities Available Sewer Connected, Natural Gas Connected
View Y/N true
View City Lights, None
Total Parking Spaces 3
Private Pool false
Building
Lot Description Cul-De-Sac, Street Light(s)
Story 2
Sewer Public Sewer
Water Public
Level or Stories Two Story
New Construction No
Schools
School District Placentia-Yorba Linda Unified
Others
Tax ID 34058120
Read Less Info
Want to know what your home might be worth? Contact us for a FREE valuation!

Our team is ready to help you sell your home for the highest possible price ASAP

© 2024 BEAR, CCAR, bridgeMLS. This information is deemed reliable but not verified or guaranteed. This information is being provided by the Bay East MLS or Contra Costa MLS or bridgeMLS. The listings presented here may or may not be listed by the Broker/Agent operating this website.
Bought with KennethChu
GET MORE INFORMATION




