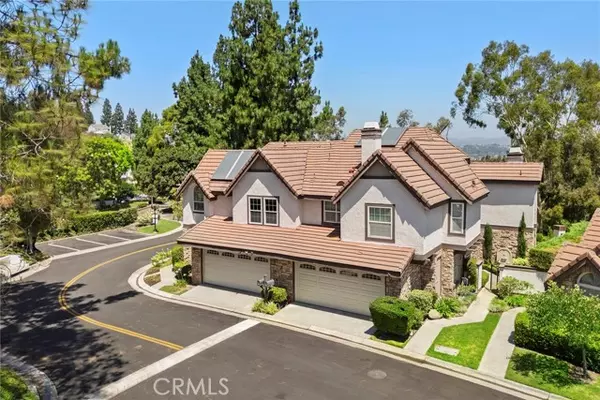For more information regarding the value of a property, please contact us for a free consultation.
Key Details
Sold Price $959,000
Property Type Condo
Sub Type Condominium
Listing Status Sold
Purchase Type For Sale
Square Footage 2,388 sqft
Price per Sqft $401
MLS Listing ID CRPW24145307
Sold Date 11/12/24
Bedrooms 3
Full Baths 2
Half Baths 1
HOA Fees $528/mo
HOA Y/N Yes
Year Built 1981
Property Description
Highly desirable luxury townhome, end unit with northern views, located in the Royal Circle Villas. The property is situated in a tranquil community surrounded by lush gardens and scenic views. Step inside this unique chateau-style home, filled with warmth and charm. The kitchen is a chef’s dream, featuring an upgraded induction cooktop, a highly desirable Thermador hood, stone countertops, stainless steel appliances, a walk-in pantry, and beautiful cherry wood cabinetry with custom storage. The main floor boasts a large living room with a soaring ceiling, a fireplace, and a Juliet balcony overlooking it from upstairs. Additionally, there is a spacious family room on the main floor that includes a wet bar and a second fireplace. Both the living room and family room offer stunning north views and access to a large patio yard that wraps around the home to the front entry gate. A half bath is also conveniently located on the main floor. The primary bedroom is a dream, featuring a grand living space with vaulted wood ceilings, ample room for a sleeping area, multiple storage chests, a retreat area, and a large walk-in closet. The primary bathroom has been upgraded with stone countertops, accent mirrors and includes a soaker tub, plus a separate shower with a skylight above. The two
Location
State CA
County Orange
Area Listing
Interior
Interior Features Family Room, Breakfast Nook, Stone Counters, Pantry, Updated Kitchen
Heating Central
Cooling Ceiling Fan(s), Central Air, Wall/Window Unit(s)
Flooring Tile, Wood
Fireplaces Type Family Room, Living Room
Fireplace Yes
Window Features Skylight(s)
Appliance Dishwasher, Electric Range, Disposal, Microwave
Laundry Gas Dryer Hookup, In Garage, Other
Exterior
Exterior Feature Lighting, Other
Garage Spaces 2.0
Pool Spa
Utilities Available Sewer Connected, Natural Gas Connected
View Y/N true
View City Lights, Hills, Mountain(s), Panoramic, Trees/Woods
Total Parking Spaces 2
Private Pool false
Building
Lot Description Corner Lot, Other, Street Light(s), Flag Lot, Storm Drain
Story 2
Foundation Slab
Sewer Public Sewer
Water Public
Architectural Style Tudor, French
Level or Stories Two Story
New Construction No
Schools
School District Orange Unified
Others
Tax ID 93928007
Read Less Info
Want to know what your home might be worth? Contact us for a FREE valuation!

Our team is ready to help you sell your home for the highest possible price ASAP

© 2024 BEAR, CCAR, bridgeMLS. This information is deemed reliable but not verified or guaranteed. This information is being provided by the Bay East MLS or Contra Costa MLS or bridgeMLS. The listings presented here may or may not be listed by the Broker/Agent operating this website.
Bought with ScottMinshall
GET MORE INFORMATION






