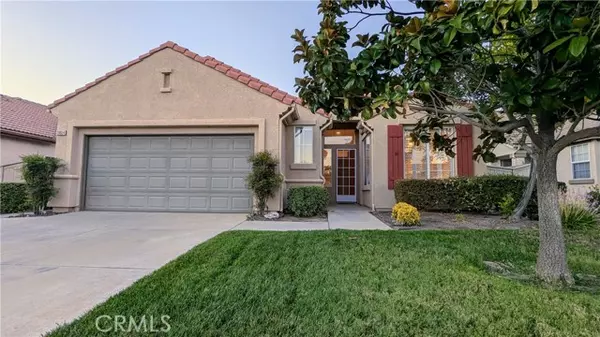For more information regarding the value of a property, please contact us for a free consultation.
Key Details
Sold Price $492,500
Property Type Single Family Home
Sub Type Single Family Residence
Listing Status Sold
Purchase Type For Sale
Square Footage 1,814 sqft
Price per Sqft $271
MLS Listing ID CRSW24202000
Sold Date 11/15/24
Bedrooms 3
Full Baths 2
HOA Fees $310/mo
HOA Y/N Yes
Year Built 2001
Lot Size 6,098 Sqft
Acres 0.14
Property Description
Discover the highly desirable Cozumel floor plan on a private lot within The Oasis, Menifee’s premier 55+ gated golf resort community. This home offers tile flooring in the entry, kitchen, dinette, hallways, and bathrooms. The open living and dining areas flow into a kitchen with a raised hearth tile fireplace, breakfast bar, and access to a charming patio with a unique Alumawood gazebo. The galley kitchen features wood cabinetry and a large dinette with plantation shutters. The primary suite includes soaring ceilings, a double door entry, and an en-suite bathroom with dual vanities, a soaking tub, separate shower, and walk-in closet. Two additional rooms provide flexibility for guests or as an office/den. Enjoy a private backyard backing onto a peaceful Paseo and direct access to an oversized 2-car garage. HOA dues cover front yard maintenance, water, and trash services. The community offers a 22,000 sq. ft. clubhouse, resort-style pool, spa, tennis and pickleball courts, and more. Conveniently located near Temecula’s Wine Country, shops, and restaurants, with easy access to Los Angeles, Orange County, and San Diego. Experience resort living at The Oasis.
Location
State CA
County Riverside
Area Listing
Zoning SP Z
Interior
Interior Features Breakfast Bar, Breakfast Nook, Tile Counters
Heating Forced Air, Central
Cooling Ceiling Fan(s), Central Air
Flooring Tile, Carpet
Fireplaces Type Family Room, Gas
Fireplace Yes
Appliance Dishwasher, Disposal, Gas Range, Microwave
Laundry Laundry Room, Other
Exterior
Exterior Feature Front Yard, Other
Garage Spaces 2.0
Pool In Ground, Spa
Utilities Available Cable Available, Natural Gas Connected
View Y/N true
View Greenbelt, Mountain(s)
Total Parking Spaces 2
Private Pool false
Building
Lot Description Street Light(s)
Story 1
Foundation Slab
Sewer Public Sewer
Water Public
Architectural Style Contemporary
Level or Stories One Story
New Construction No
Schools
School District Perris Union High
Others
Tax ID 340190019
Read Less Info
Want to know what your home might be worth? Contact us for a FREE valuation!

Our team is ready to help you sell your home for the highest possible price ASAP

© 2024 BEAR, CCAR, bridgeMLS. This information is deemed reliable but not verified or guaranteed. This information is being provided by the Bay East MLS or Contra Costa MLS or bridgeMLS. The listings presented here may or may not be listed by the Broker/Agent operating this website.
Bought with TammyEltzholtz
GET MORE INFORMATION






