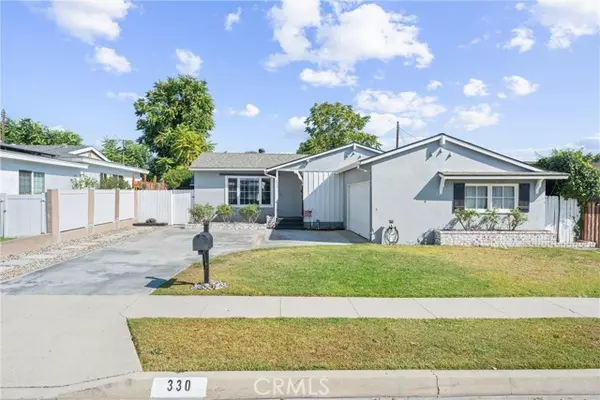For more information regarding the value of a property, please contact us for a free consultation.
Key Details
Sold Price $850,000
Property Type Single Family Home
Sub Type Single Family Residence
Listing Status Sold
Purchase Type For Sale
Square Footage 1,193 sqft
Price per Sqft $712
MLS Listing ID CRPW24183543
Sold Date 11/08/24
Bedrooms 3
Full Baths 2
HOA Y/N No
Year Built 1955
Lot Size 7,800 Sqft
Acres 0.1791
Property Description
Welcome to 330 Rigsby Street! Discover this beautifully upgraded 3-bedroom, 2-bathroom single-family home in the heart of La Habra. With 1,193 square feet of living space sitting on a spacious 7,800 square foot lot, this home offers both comfort and style in a highly desirable location. Step inside to an inviting open-concept floor plan, perfect for modern living. The updated kitchen flows seamlessly into the dining and living areas, making it perfect for entertaining or relaxing with family. The kitchen has quartz countertops, tile flooring, stainless steel appliances, and a window over the sink over looking the backyard. The home features hardwood flooring, recessed lighting, HVAC system, and fresh new paint, creating a warm and welcoming atmosphere. The primary suite has a large closet, ceiling fan, and attached en suite. The primary en suite has a walk in shower and vanity. There are two additional bedrooms with large closets, ceiling fans, and large closets. The hallway bathroom has been remodeled with large jetted tub/shower and large vanity. Outside, enjoy the large yard with endless possibilities for outdoor living or expansion. The attached two-car garage adds convenience and additional storage. This turnkey property is a rare gem in La Habra, offering all the modern ame
Location
State CA
County Orange
Area Listing
Interior
Interior Features Kitchen/Family Combo, Stone Counters
Heating Central
Cooling Ceiling Fan(s), Central Air
Flooring Tile, Wood
Fireplaces Type None
Fireplace No
Window Features Double Pane Windows,Screens
Appliance Dishwasher, Disposal, Gas Range, Microwave, Free-Standing Range, Gas Water Heater
Laundry Gas Dryer Hookup, Laundry Room, Other, Inside
Exterior
Exterior Feature Backyard, Back Yard, Front Yard, Other
Garage Spaces 2.0
Pool None
Utilities Available Sewer Connected, Natural Gas Connected
View Y/N true
View Other
Total Parking Spaces 2
Private Pool false
Building
Lot Description Level, Other, Street Light(s), Landscape Misc, Storm Drain
Story 1
Foundation Raised
Sewer Public Sewer
Water Public
Architectural Style Ranch
Level or Stories One Story
New Construction No
Schools
School District Fullerton Joint Union High
Others
Tax ID 01828327
Read Less Info
Want to know what your home might be worth? Contact us for a FREE valuation!

Our team is ready to help you sell your home for the highest possible price ASAP

© 2024 BEAR, CCAR, bridgeMLS. This information is deemed reliable but not verified or guaranteed. This information is being provided by the Bay East MLS or Contra Costa MLS or bridgeMLS. The listings presented here may or may not be listed by the Broker/Agent operating this website.
Bought with KevinLee
GET MORE INFORMATION






