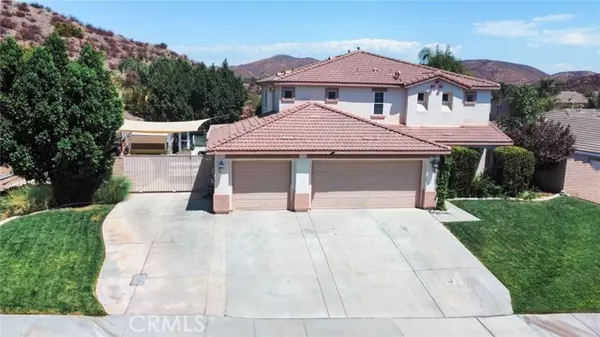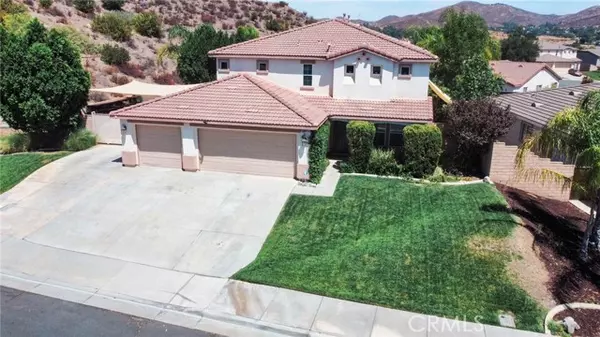For more information regarding the value of a property, please contact us for a free consultation.
Key Details
Sold Price $710,000
Property Type Single Family Home
Sub Type Single Family Residence
Listing Status Sold
Purchase Type For Sale
Square Footage 2,795 sqft
Price per Sqft $254
MLS Listing ID CRSW24166048
Sold Date 11/07/24
Bedrooms 5
Full Baths 3
HOA Fees $97/mo
HOA Y/N Yes
Year Built 2005
Lot Size 10,454 Sqft
Acres 0.24
Property Description
Wonderful TURNKEY Pool and RV Parking Home home in the Amazing Neighborhood of Canyon Heights in the City of Menifee. Beautiful home with 4 Full Bedrooms and a bonus room that can easily be converted into a full 5th bedroom, currently used as an office located on the main level, 3 Full Bathrooms, 2,795 Sq Ft on a 10,454 Sq Ft Lot which is a quarter acre in a tract lot that is not seen often. Backyard does not only have a pool but is also fully mature landscaping with lush and green vegetation and shade trees galore. Everything all on automatic watering systems plus above ground vegetable boxes fully irrigated and full privacy with no rear neighbor. Extra concrete added for additional side parking for Multiples vehicles included RVs, Trailers, Toys. Interior of home find wood floors throughout main level with updated paint throughout entire home. Family Room with Fireplace connected to Kitchen and dining area. In Kitchen you will find white tile countertops with upgraded cabinets and upgraded stainless steel appliances with a great view of backyard. On main level find an additional bonus room currently used as an office that can easily be converted into a 5th bedroom. Master bedroom located upstairs with master bathroom with double sinks, walk in shower with individual bathroom an
Location
State CA
County Riverside
Area Listing
Zoning SP Z
Interior
Interior Features Bonus/Plus Room, Den, Family Room, Kitchen/Family Combo, Office, Tile Counters, Kitchen Island, Pantry
Heating Central
Cooling Ceiling Fan(s), Central Air
Flooring Vinyl, Carpet, Wood
Fireplaces Type Family Room
Fireplace Yes
Appliance Dishwasher, Gas Range, Microwave, Oven, Refrigerator
Laundry Gas Dryer Hookup, Laundry Room, Other, Inside
Exterior
Exterior Feature Backyard, Back Yard, Front Yard, Sprinklers Back, Sprinklers Front, Other
Garage Spaces 3.0
Pool In Ground
View Y/N true
View Canyon, Hills, Mountain(s), Other
Handicap Access Other
Total Parking Spaces 3
Private Pool true
Building
Lot Description Other, Street Light(s), Landscape Misc, Storm Drain
Story 2
Sewer Public Sewer
Water Public
Level or Stories Two Story
New Construction No
Schools
School District Perris Union High
Others
Tax ID 351223001
Read Less Info
Want to know what your home might be worth? Contact us for a FREE valuation!

Our team is ready to help you sell your home for the highest possible price ASAP

© 2024 BEAR, CCAR, bridgeMLS. This information is deemed reliable but not verified or guaranteed. This information is being provided by the Bay East MLS or Contra Costa MLS or bridgeMLS. The listings presented here may or may not be listed by the Broker/Agent operating this website.
Bought with DanielReilly
GET MORE INFORMATION






