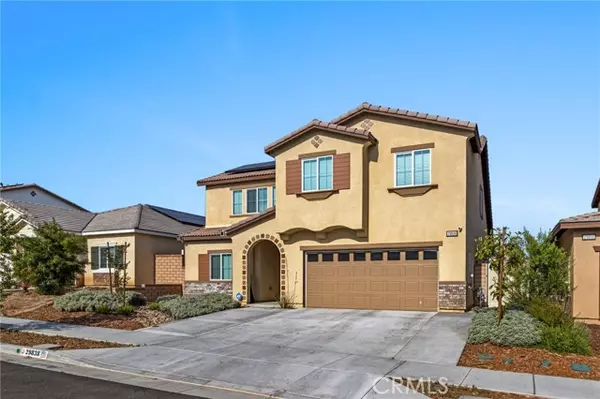For more information regarding the value of a property, please contact us for a free consultation.
Key Details
Sold Price $690,000
Property Type Single Family Home
Sub Type Single Family Residence
Listing Status Sold
Purchase Type For Sale
Square Footage 2,519 sqft
Price per Sqft $273
MLS Listing ID CRPW24105375
Sold Date 11/06/24
Bedrooms 5
Full Baths 3
HOA Fees $130/mo
HOA Y/N Yes
Year Built 2021
Lot Size 5,001 Sqft
Acres 0.1148
Property Description
Welcome to your dream home in the desirable Audie Murphy Ranch community in Menifee! This stunning 2021-built home by DR Horton offers 2,519 sq ft of living space, featuring 5 bedrooms, 3 bathrooms, and a 2-car garage with overhead storage racks rated for up to 1000 lbs each. Upon entering, you're greeted by tall ceilings, recessed lighting, and durable LVP floors throughout the main living areas. The home boasts drought-tolerant landscaping with Wi-Fi-enabled Rachio 3 Smart Sprinkler Controllers and leased solar panels for energy efficiency. The main floor lives like a single story, with two bedrooms downstairs, including a spacious master suite. The master bedroom features upgraded carpet, a large walk-in closet, and an en-suite bathroom with dual vanities, LVP floors, and a spacious shower. An additional main floor bedroom with upgraded carpet and a full bathroom with a shower complete this level. The open-concept Great Room is flooded with natural light and offers ample space for entertaining. It seamlessly connects to the dining area and a gourmet kitchen, appointed with upgraded granite countertops, dark cabinets, stainless steel appliances, a walk-in pantry, and a large kitchen island. Upstairs, you'll find an extra-large loft that can serve as a movie room or additional l
Location
State CA
County Riverside
Area Listing
Interior
Interior Features Bonus/Plus Room, Family Room, Kitchen/Family Combo, Breakfast Bar, Stone Counters, Kitchen Island, Pantry
Heating Central
Cooling Central Air
Flooring Vinyl, Carpet
Fireplaces Type None
Fireplace No
Appliance Dishwasher, Disposal, Gas Range, Microwave
Laundry Laundry Room, Inside
Exterior
Exterior Feature Lighting, Other
Garage Spaces 2.0
Pool In Ground, Spa
Utilities Available Sewer Connected
View Y/N true
View Hills, Other
Total Parking Spaces 2
Private Pool false
Building
Lot Description Level
Story 2
Foundation Slab
Sewer Public Sewer
Water Public
Architectural Style Spanish
Level or Stories Two Story
New Construction No
Schools
School District Perris Union High
Others
Tax ID 341431005
Read Less Info
Want to know what your home might be worth? Contact us for a FREE valuation!

Our team is ready to help you sell your home for the highest possible price ASAP

© 2024 BEAR, CCAR, bridgeMLS. This information is deemed reliable but not verified or guaranteed. This information is being provided by the Bay East MLS or Contra Costa MLS or bridgeMLS. The listings presented here may or may not be listed by the Broker/Agent operating this website.
Bought with JordonaHertz
GET MORE INFORMATION






