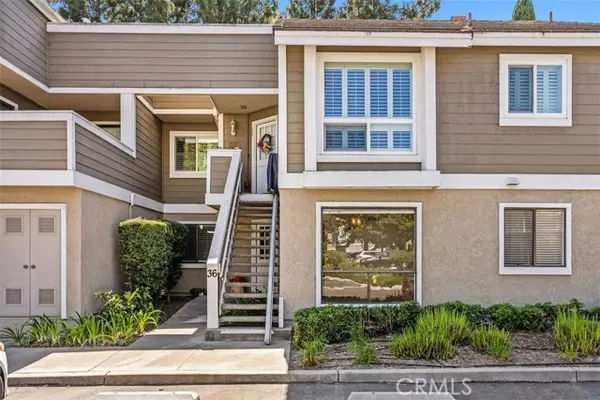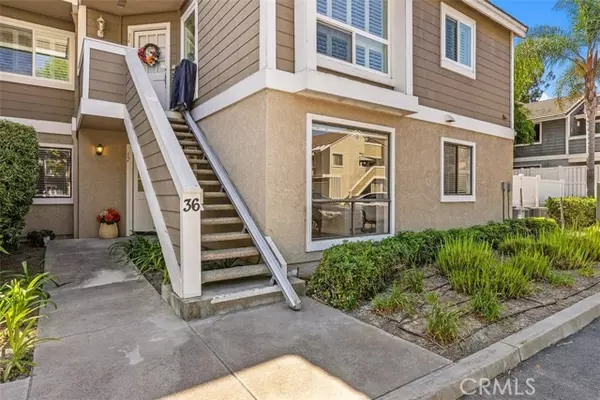For more information regarding the value of a property, please contact us for a free consultation.
Key Details
Sold Price $670,000
Property Type Condo
Sub Type Condominium
Listing Status Sold
Purchase Type For Sale
Square Footage 1,022 sqft
Price per Sqft $655
MLS Listing ID CROC24189682
Sold Date 10/31/24
Bedrooms 2
Full Baths 1
Half Baths 1
HOA Fees $350/mo
HOA Y/N Yes
Year Built 1981
Property Description
Welcome to this stunning gem at Heather Ridge! This spacious ground-level end unit is bathed in natural light and features a thoughtfully designed floor plan perfect for comfortable living. The expanded rear patio is ideal for outdoor relaxation and entertainment.Beautiful wood-look tile flooring seamlessly extends from the entryway through the living areas, hallway, and both bedrooms. The modern hallway bathroom boasts a contemporary glass-enclosed shower and quartz countertops and is conveniently located between the two bedrooms. The Primary Bedroom includes a separate vanity area and a full-sized closet for added convenience.The functional galley kitchen is equipped with stainless steel appliances, a new dishwasher, ample counter space, and plenty of storage, with a laundry closet neatly tucked at the end. The adjacent breakfast nook opens into the bright living area, where full-sized windows and sliding doors invite abundant natural light.Step outside to the private patio, enclosed by a newer vinyl fence, offering endless possibilities for outdoor seating and gardening. A detached 1-car garage is just a few steps from the unit, providing easy access.The Heather Ridge community offers resort-style amenities, including a swimming pool, tennis courts, and scenic areas for walkin
Location
State CA
County Orange
Area Listing
Interior
Interior Features Breakfast Nook, Tile Counters
Heating Central
Cooling Central Air
Flooring Tile
Fireplaces Type None
Fireplace No
Appliance Dishwasher, Gas Range, Microwave
Laundry Laundry Closet, In Kitchen, Inside
Exterior
Exterior Feature Garden, Other
Garage Spaces 1.0
Pool Spa
View Y/N true
View Other
Handicap Access Other
Total Parking Spaces 1
Private Pool false
Building
Story 1
Foundation Slab
Sewer Public Sewer
Water Public
Architectural Style Cape Cod
Level or Stories One Story
New Construction No
Schools
School District Capistrano Unified
Others
Tax ID 93993080
Read Less Info
Want to know what your home might be worth? Contact us for a FREE valuation!

Our team is ready to help you sell your home for the highest possible price ASAP

© 2025 BEAR, CCAR, bridgeMLS. This information is deemed reliable but not verified or guaranteed. This information is being provided by the Bay East MLS or Contra Costa MLS or bridgeMLS. The listings presented here may or may not be listed by the Broker/Agent operating this website.
Bought with KyleOlson





