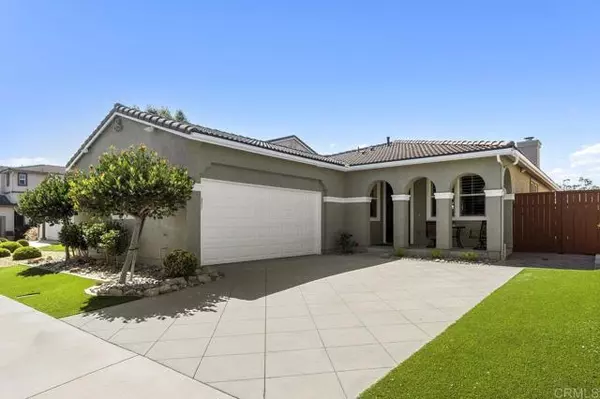For more information regarding the value of a property, please contact us for a free consultation.
Key Details
Sold Price $892,000
Property Type Single Family Home
Sub Type Single Family Residence
Listing Status Sold
Purchase Type For Sale
Square Footage 1,840 sqft
Price per Sqft $484
MLS Listing ID CRNDP2408866
Sold Date 10/31/24
Bedrooms 4
Full Baths 2
HOA Fees $128/mo
HOA Y/N Yes
Year Built 2003
Lot Size 5,380 Sqft
Acres 0.1235
Property Description
Discover Sycamore Springs. Stunning Single-Level Property on Private Elevated Lot. Prime Location Adjacent to Popular Arrowood Neighborhood. This Move-In Ready "Former Model" Featuring Numerous Modern Upgrades: Beautiful Hardwood Flooring. Brand New Carpeting. New Interior & Exterior Paint. Volume Ceilings, Crown Moldings, and High-Quality Plantation Shutters Throughout. Bright Kitchen Opens to Family Room featuring a Huge Walk-In Pantry, Full Porcelain Backsplash, Granite Countertops, and Upgraded Cabinetry w/Roll-Out Shelving. Optional 4th Bedroom was Beautifully Converted into a Functional Home Office w/Added French Doors plus Custom Built-In Cabinetry and Shelving. Newly Remodeled Full-Bath with ADA Friendly Walk-In Shower. Fully-Loaded Garage features Epoxy-Coated Floors, Plenty of Natural Light, and Custom Built-In Cabinetry. “Homeowner Owned†5Kw Solar Power System w/ Full Warranty (21 Years Remaining) Conveys with a Built-In Tesla Charging Station. Recently Serviced & Tuned-Up HVAC & Roof Systems. A New Termite Completion & Clearance is also Included. Low Maintenance Landscaping on Drip Irrigation. Super Low $128/Mo HOA and NO Mello-Roos or Special Assessments. Easy Walk to Sycamore Springs Community Pool, Tot Lot, & Park. Close to Popular Luiseno City Park offering B
Location
State CA
County San Diego
Area Listing
Zoning R1
Interior
Interior Features Family Room, Kitchen/Family Combo, Office, Breakfast Bar, Breakfast Nook, Stone Counters, Kitchen Island, Pantry
Heating Natural Gas, Central
Cooling Ceiling Fan(s), Central Air, Whole House Fan
Flooring Tile, Carpet, Wood
Fireplaces Type Family Room, Gas Starter
Fireplace Yes
Window Features Double Pane Windows
Appliance Dishwasher, Double Oven, Disposal, Gas Range, Microwave, Range, Refrigerator
Laundry Dryer, Laundry Closet, Washer, Other
Exterior
Exterior Feature Backyard, Garden, Back Yard, Front Yard, Other
Garage Spaces 2.0
Pool Spa, Fenced
Utilities Available Cable Connected
View Y/N true
View Other
Handicap Access Other, Grab Bars
Total Parking Spaces 2
Private Pool false
Building
Lot Description Level, Secluded, Other, Street Light(s), Landscape Misc
Story 1
Foundation Concrete Perimeter
Architectural Style Traditional
Level or Stories One Story
New Construction No
Schools
School District Oceanside Unified
Others
Tax ID 1224900400
Read Less Info
Want to know what your home might be worth? Contact us for a FREE valuation!

Our team is ready to help you sell your home for the highest possible price ASAP

© 2024 BEAR, CCAR, bridgeMLS. This information is deemed reliable but not verified or guaranteed. This information is being provided by the Bay East MLS or Contra Costa MLS or bridgeMLS. The listings presented here may or may not be listed by the Broker/Agent operating this website.
Bought with FrankCortes
GET MORE INFORMATION




