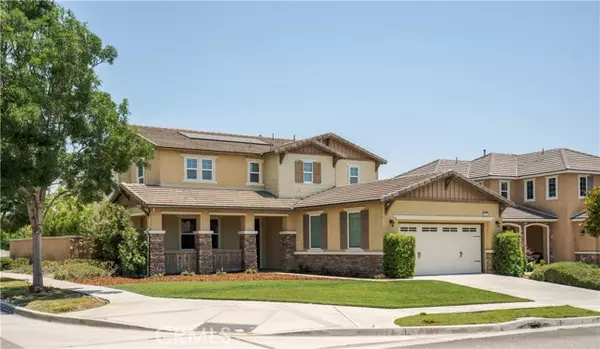For more information regarding the value of a property, please contact us for a free consultation.
Key Details
Sold Price $1,050,000
Property Type Single Family Home
Sub Type Single Family Residence
Listing Status Sold
Purchase Type For Sale
Square Footage 3,021 sqft
Price per Sqft $347
MLS Listing ID CRCV24185061
Sold Date 10/18/24
Bedrooms 4
Full Baths 2
Half Baths 1
HOA Y/N No
Year Built 2012
Lot Size 6,637 Sqft
Acres 0.1524
Property Description
Welcome to 7485 Blythe Place, located in one of the most desirable communities in all of Rancho Cucamonga. This Victoria Arbors home is positioned perfectly on a corner lot just a short stroll away from the Victoria Arbors Park. The home has approximately 3,021 square feet of generous living space. 4 total bedrooms with one bedroom centrally located on the main floor. A proper living room for all your formal gatherings and a large family room adjacent to the kitchen for all your entertaining needs. The spacious kitchen boasts Granite counter tops, plenty of cabinetry, built-in stainless steel appliances, a large entertainers island & a large pantry. The kitchen opens up to the adjoining family room with a beautiful fireplace & gorgeous mantel. The homes grace & elegance are visible throughout all of the features of this home. From the super curb appeal, to the entry way of the home welcoming you with lovely tile floors. A modern aesthetic with a light & airy floor plan, designer interior paint, high ceilings, dual pane windows, recessed lighting, private indoor laundry room, and rich hardwood floors throughout your secondary living level. Your primary suite comes complete with a spacious primary bathroom featuring dual sinks, soaking tub, separate walk-in shower & a dual walk-in
Location
State CA
County San Bernardino
Area Listing
Interior
Interior Features Bonus/Plus Room, Family Room, Kitchen/Family Combo, Stone Counters, Kitchen Island, Pantry, Updated Kitchen
Heating Central
Cooling Ceiling Fan(s), Central Air
Flooring See Remarks
Fireplaces Type Family Room, Gas
Fireplace Yes
Window Features Double Pane Windows
Appliance Dishwasher, Double Oven, Gas Range, Range, Refrigerator
Laundry Laundry Room
Exterior
Exterior Feature Other
Garage Spaces 2.0
Pool None
View Y/N false
View None
Handicap Access None
Total Parking Spaces 2
Private Pool false
Building
Lot Description Street Light(s)
Story 2
Foundation See Remarks
Sewer Public Sewer
Water Public
Architectural Style Contemporary, Modern/High Tech
Level or Stories Two Story
New Construction No
Schools
School District Alta Loma
Others
Tax ID 1090421250000
Read Less Info
Want to know what your home might be worth? Contact us for a FREE valuation!

Our team is ready to help you sell your home for the highest possible price ASAP

© 2024 BEAR, CCAR, bridgeMLS. This information is deemed reliable but not verified or guaranteed. This information is being provided by the Bay East MLS or Contra Costa MLS or bridgeMLS. The listings presented here may or may not be listed by the Broker/Agent operating this website.
Bought with JaynePeng
GET MORE INFORMATION






