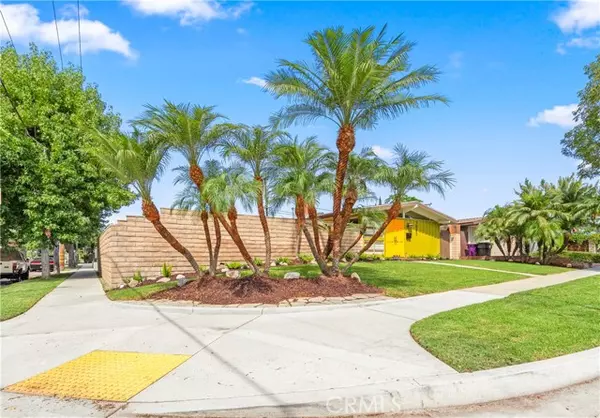For more information regarding the value of a property, please contact us for a free consultation.
Key Details
Sold Price $1,275,000
Property Type Single Family Home
Sub Type Single Family Residence
Listing Status Sold
Purchase Type For Sale
Square Footage 1,383 sqft
Price per Sqft $921
MLS Listing ID CRPW24150937
Sold Date 10/21/24
Bedrooms 3
Full Baths 2
HOA Y/N No
Year Built 1954
Lot Size 6,061 Sqft
Acres 0.1391
Property Description
Welcome to 3003 Pattiz! Experience the Cliff May Rancho living at it's best. Complete with extra-large side patio for the indoor-outdoor living so reminiscent of Cliff May's vision! This home boasts the traditional open concept, with floor to ceiling windows and doors leading to the expansive, over-sized corner lot to enjoy the true essence of California living- newly paved patio, DG courtyard with pavers, thoughtful landscaping, keeping in mind the MCM lifestyle. As you enter the home, bamboo flooring, beamed ceilings and monorail lighting greet you with an open concept main living area, with a wood-burning fireplace. Marvel at the beautiful Mahogany kitchen cabinets and larger than normal kitchen. The kitchen includes stainless appliances, complete with a unique down-draft cooktop which converts to an indoor grill, and cast iron skillet. Modernized for maximum use and ease, including an under-counter wine frig. As you move into the three bedrooms, notice the continued bamboo flooring and along the hallway the gorgeous Shoji screen closets. Four Mini splits on dual systems and heat pump, provide comfort in any weather. And of course, those famous floor to ceiling windows adorn each bedroom, as well. Large closets and plenty of storage throughout. The primary bedroom has a a tast
Location
State CA
County Los Angeles
Area Listing
Interior
Interior Features Kitchen/Family Combo, Stone Counters, Kitchen Island, Updated Kitchen
Heating Heat Pump
Cooling Other, Heat Pump
Flooring Tile, Bamboo
Fireplaces Type Living Room, Wood Burning
Fireplace Yes
Window Features Screens
Appliance Dishwasher, Double Oven, Gas Range, Grill Built-in, Microwave, Range, Refrigerator, Tankless Water Heater
Laundry Gas Dryer Hookup, Other, Inside
Exterior
Exterior Feature Lighting, Front Yard, Sprinklers Front, Other
Garage Spaces 2.0
Pool None
Utilities Available Natural Gas Available
View Y/N true
View City Lights, Greenbelt, Other
Total Parking Spaces 7
Private Pool false
Building
Lot Description Corner Lot, Other, Street Light(s)
Story 1
Foundation Slab
Sewer Public Sewer
Water Public
Architectural Style Mid Century Modern
Level or Stories One Story
New Construction No
Schools
School District Long Beach Unified
Others
Tax ID 7079018029
Read Less Info
Want to know what your home might be worth? Contact us for a FREE valuation!

Our team is ready to help you sell your home for the highest possible price ASAP

© 2024 BEAR, CCAR, bridgeMLS. This information is deemed reliable but not verified or guaranteed. This information is being provided by the Bay East MLS or Contra Costa MLS or bridgeMLS. The listings presented here may or may not be listed by the Broker/Agent operating this website.
Bought with DouglasKramer
GET MORE INFORMATION






