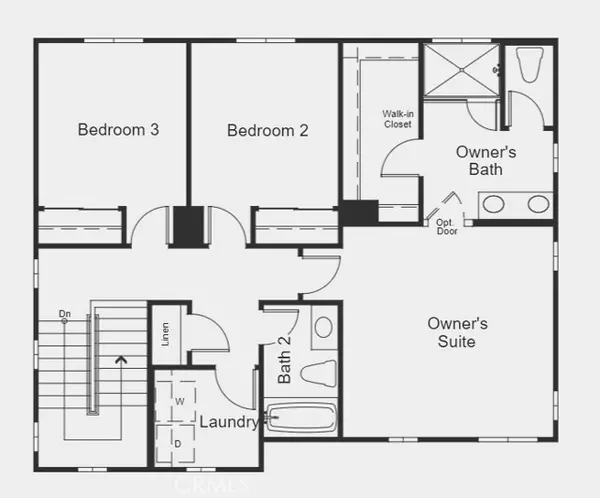For more information regarding the value of a property, please contact us for a free consultation.
Key Details
Sold Price $514,990
Property Type Single Family Home
Sub Type Single Family Residence
Listing Status Sold
Purchase Type For Sale
Square Footage 1,722 sqft
Price per Sqft $299
MLS Listing ID CREV24161942
Sold Date 10/18/24
Bedrooms 3
Full Baths 2
Half Baths 1
HOA Fees $182/mo
HOA Y/N Yes
Year Built 2024
Lot Size 5,227 Sqft
Acres 0.12
Property Description
MLS#EV24161942 REPRESENTATIVE PHOTOS ADDED. October Completion! Welcome to Plan 2 at Olivewood. A covered porch welcomes you into the front foyer. The great room seamlessly integrates with the dining and kitchen areas. The kitchen features an island with a double stainless steel sink, a walk-in pantry, and shaker style cabinets. Upstairs, the master suite boasts a large walk-in closet, a private bathroom with a walk-in shower, a dual sink vanity, and an enclosed water closet. Two additional bedrooms, a full bath, a linen closet, and a laundry room complete the upper level. Design upgrades include: upgraded flooring and electrical.
Location
State CA
County Riverside
Area Listing
Zoning Resi
Interior
Interior Features Dining Ell, Kitchen/Family Combo, Storage, Stone Counters, Kitchen Island, Pantry
Heating Central
Cooling Central Air
Flooring Laminate, Tile, Vinyl, Carpet
Fireplaces Type None
Fireplace No
Appliance Dishwasher, Disposal, Gas Range, Microwave, Free-Standing Range, Tankless Water Heater
Laundry Gas Dryer Hookup, Other, Upper Level
Exterior
Exterior Feature Backyard, Back Yard, Front Yard
Garage Spaces 2.0
Utilities Available Cable Available, Natural Gas Connected
View Y/N false
View None
Total Parking Spaces 2
Private Pool false
Building
Story 2
Foundation Slab
Sewer Public Sewer
Water Public
Architectural Style Traditional
Level or Stories Two Story
New Construction No
Schools
School District Beaumont Unified
Others
Tax ID 414470027
Read Less Info
Want to know what your home might be worth? Contact us for a FREE valuation!

Our team is ready to help you sell your home for the highest possible price ASAP

© 2024 BEAR, CCAR, bridgeMLS. This information is deemed reliable but not verified or guaranteed. This information is being provided by the Bay East MLS or Contra Costa MLS or bridgeMLS. The listings presented here may or may not be listed by the Broker/Agent operating this website.
Bought with JoannaYoung
GET MORE INFORMATION






