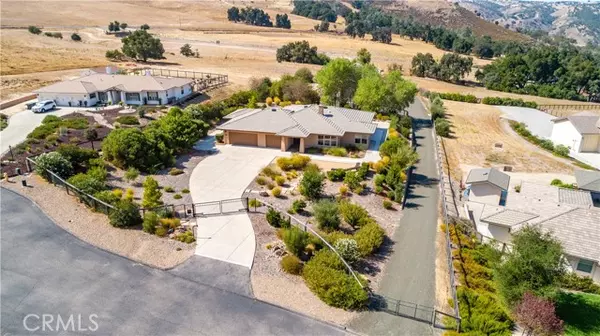For more information regarding the value of a property, please contact us for a free consultation.
Key Details
Sold Price $1,300,000
Property Type Single Family Home
Sub Type Single Family Residence
Listing Status Sold
Purchase Type For Sale
Square Footage 2,319 sqft
Price per Sqft $560
MLS Listing ID CRNS24155383
Sold Date 10/18/24
Bedrooms 3
Full Baths 2
Half Baths 1
HOA Fees $125/mo
HOA Y/N Yes
Year Built 2006
Lot Size 1.000 Acres
Acres 1.0
Property Description
YOU FOUND THE UNICORN at Lake Nacimiento! Rare opportunity -a solar home like brand new inside & out with 3 car garage (tesla wall charger), plus a separate boat garage and RV garage with a large bonus room above. Separate driveway leads to RV & boat garage and bonus room above. There is 50 amp inside and outside of back garages.Home was totally remodeled down to sheetrock a few years back with a Craftsman flair, currently second home so like new. Dream about owning a small vineyard! Well here you have it and room to add more grapes plus there are some fruit trees as well all fenced in. One flat totally private acre perfect for a swimming pool with incredible views from everywhere inside and outside the home. Double gated entry. A few interior features; white oak floors, custom sized baseboards, dramatic stone fireplace, high ceilings, custom window coverings, self closing cabinets, 2 dining areas, open floor plan, family and living room. Beautiful main bedroom/bath with doors to patio and hot tub. The entire home radiates with natural lighting and views. Meticulous mature landscaping with multiple entertaining areas and meandering pathways. Located in the prestigious Riverview Estates surrounded by multi million dollar custom built homes. As part of the Heritage Ranch community
Location
State CA
County San Luis Obispo
Area Listing
Zoning RS
Interior
Interior Features Bonus/Plus Room, Den, Dining Ell, Kitchen/Family Combo, Office, Rec/Rumpus Room, Storage, Workshop, Breakfast Bar, Breakfast Nook, Stone Counters, Tile Counters, Kitchen Island, Updated Kitchen
Heating Central
Cooling Ceiling Fan(s), Central Air
Flooring Wood
Fireplaces Type Living Room, Other
Fireplace Yes
Window Features Double Pane Windows
Appliance Dishwasher, Disposal, Microwave, Water Filter System, Water Softener
Laundry Laundry Room
Exterior
Exterior Feature Lighting, Backyard, Garden, Back Yard, Front Yard, Other
Garage Spaces 5.0
Pool In Ground, Spa
Utilities Available Other Water/Sewer
View Y/N true
View Canyon, Hills, Mountain(s), Panoramic, Trees/Woods, Other
Total Parking Spaces 5
Private Pool false
Building
Lot Description Cul-De-Sac, Level, Other
Story 1
Water Public, Other
Architectural Style Traditional
Level or Stories One Story
New Construction No
Schools
School District Paso Robles Joint Unified
Others
Tax ID 012372016
Read Less Info
Want to know what your home might be worth? Contact us for a FREE valuation!

Our team is ready to help you sell your home for the highest possible price ASAP

© 2024 BEAR, CCAR, bridgeMLS. This information is deemed reliable but not verified or guaranteed. This information is being provided by the Bay East MLS or Contra Costa MLS or bridgeMLS. The listings presented here may or may not be listed by the Broker/Agent operating this website.
Bought with KarlieMontgomery
GET MORE INFORMATION




