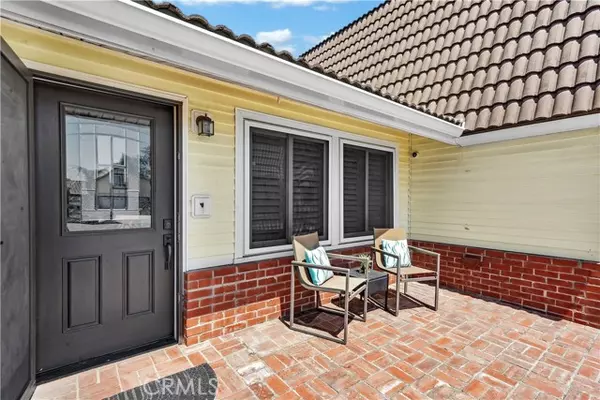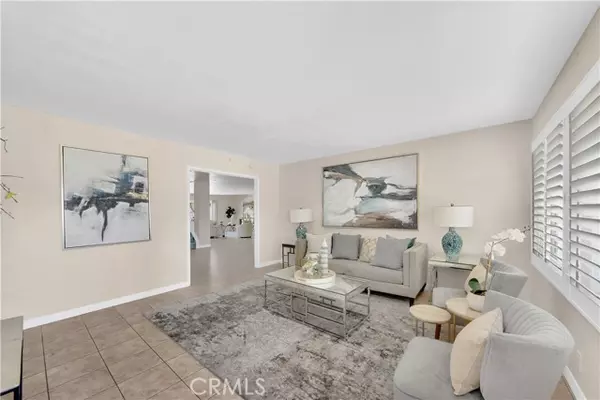For more information regarding the value of a property, please contact us for a free consultation.
Key Details
Sold Price $1,400,000
Property Type Single Family Home
Sub Type Single Family Residence
Listing Status Sold
Purchase Type For Sale
Square Footage 4,186 sqft
Price per Sqft $334
MLS Listing ID CROC24175721
Sold Date 10/16/24
Bedrooms 6
Full Baths 4
HOA Y/N No
Year Built 1959
Lot Size 9,240 Sqft
Acres 0.2121
Property Description
Welcome to this extraordinary property, a spacious 6-bedroom, 4-bathroom home, including 3 master suites w/over 4,000 sqft, situated on an expansive 9,240 sqft cul-de-sac lot. The large, extra-wide driveway guides you to a striking red brick entry, complete with a solid wood door featuring leaded glass inlays and custom security screens valued at over $30,000. Step inside to discover multiple communal spaces, including a formal living room, central kitchen, huge dining room, separate family room, and a versatile area perfect for games, dining, or crafting, enhanced by a cozy fireplace with brick accents, a raised hearth, and glass doors. The home is equipped with several split A/C units, plantation shutters, recessed lighting, and high baseboards throughout. The gourmet chef's kitchen is a culinary dream, boasting a Viking 6-burner gas stove with griddle and dual ovens, granite countertops, and elegant cabinetry, some with glass fronts for display and buffet counters. The large center island features an additional sink, ample storage, and a wine refrigerator. The kitchen also includes a stainless steel refrigerator and a spacious walk-in pantry with double doors. Downstairs, you'll find two guest bedrooms with mirrored closets, a fully upgraded guest bathroom, and a master retrea
Location
State CA
County Orange
Area Listing
Interior
Interior Features In-Law Floorplan, Kitchen/Family Combo, Storage, Breakfast Bar, Stone Counters, Kitchen Island, Pantry, Updated Kitchen
Heating Central
Cooling Zoned, See Remarks
Flooring Laminate, Tile, Carpet
Fireplaces Type Family Room, Gas Starter, Raised Hearth, See Remarks
Fireplace Yes
Window Features Double Pane Windows,Screens
Appliance Dishwasher, Double Oven, Disposal, Gas Range, Refrigerator, Gas Water Heater
Laundry Dryer, Gas Dryer Hookup, In Garage, Washer, Other
Exterior
Exterior Feature Lighting, Backyard, Back Yard, Front Yard, Other
Garage Spaces 2.0
Pool None
Utilities Available Sewer Connected, Natural Gas Connected
View Y/N true
View Other
Handicap Access Grab Bars
Total Parking Spaces 7
Private Pool false
Building
Lot Description Cul-De-Sac, Other, Street Light(s), Landscape Misc
Story 2
Foundation Slab
Sewer Public Sewer
Water Public
Architectural Style Traditional
Level or Stories Two Story
New Construction No
Schools
School District Anaheim Union High
Others
Tax ID 12819515
Read Less Info
Want to know what your home might be worth? Contact us for a FREE valuation!

Our team is ready to help you sell your home for the highest possible price ASAP

© 2024 BEAR, CCAR, bridgeMLS. This information is deemed reliable but not verified or guaranteed. This information is being provided by the Bay East MLS or Contra Costa MLS or bridgeMLS. The listings presented here may or may not be listed by the Broker/Agent operating this website.
Bought with ShahinRafi
GET MORE INFORMATION






