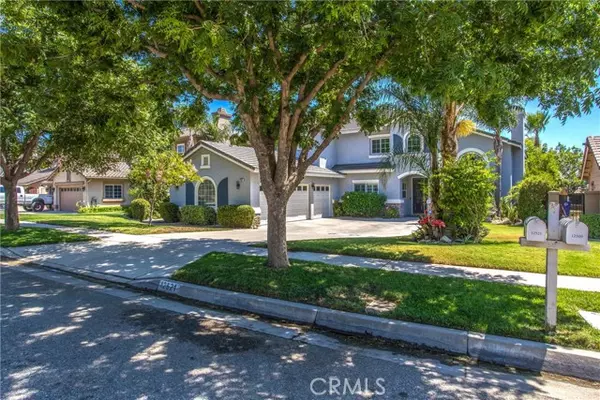For more information regarding the value of a property, please contact us for a free consultation.
Key Details
Sold Price $1,275,000
Property Type Single Family Home
Sub Type Single Family Residence
Listing Status Sold
Purchase Type For Sale
Square Footage 3,515 sqft
Price per Sqft $362
MLS Listing ID CRIV24165699
Sold Date 10/10/24
Bedrooms 4
Full Baths 3
Half Baths 1
HOA Y/N No
Year Built 2003
Lot Size 8,362 Sqft
Acres 0.192
Property Description
Experience the ultimate blend of comfort, convenience, and stunning vistas in this immaculate traditional-style home, now available for the first time since its original construction in 2003. Pride of ownership is obvious in this beautifully maintained home. Situated on a generous 8,362 sqft lot, this 3,515 sqft residence offers a flexible floor plan perfect for modern living. Step inside to find beautifully updated interiors featuring new flooring installed between 2020-2023, fresh interior paint from 2020, and elegant plantation shutters that add a touch of sophistication to every room. The expansive layout includes 4 spacious bedrooms, an office that can easily serve as a 5th bedroom, and a versatile loft space that can be customized to suit your needs. The main floor offers a guest suite with a full en suite bath, providing privacy and comfort for visitors or extended family. The Primary Suite is your own private retreat, with french doors entering the room, an oversized room with its own lounging area, and french doors exiting to your private balcony with sparkling city views. The Primary en suite bath feels like a day at the spa, with an oversized walk in shower, separate soaking tub, vanity area, huge walk in closet, and a private toilet. The heart of the home is the kitch
Location
State CA
County San Bernardino
Area Listing
Interior
Interior Features Bonus/Plus Room, Family Room, In-Law Floorplan, Kitchen/Family Combo, Office, Breakfast Bar, Stone Counters, Kitchen Island, Pantry
Heating Central, Fireplace(s)
Cooling Ceiling Fan(s), Central Air, Other
Flooring Laminate, Tile, Carpet
Fireplaces Type Family Room, Gas, Living Room
Fireplace Yes
Window Features Double Pane Windows,Screens
Appliance Dishwasher, Double Oven, Disposal, Gas Range, Microwave, Range, Refrigerator, Gas Water Heater
Laundry 220 Volt Outlet, Laundry Room, Other, Inside
Exterior
Exterior Feature Lighting, Backyard, Back Yard, Front Yard, Sprinklers Automatic, Sprinklers Back, Sprinklers Front, Other
Garage Spaces 3.0
Pool None
Utilities Available Sewer Connected, Cable Available, Natural Gas Connected
View Y/N true
View City Lights, Hills, Mountain(s), Other
Total Parking Spaces 9
Private Pool false
Building
Lot Description Other, Landscape Misc
Story 2
Foundation Slab
Sewer Public Sewer
Water Public
Architectural Style Traditional
Level or Stories Two Story
New Construction No
Schools
School District Etiwanda
Others
Tax ID 1087301310000
Read Less Info
Want to know what your home might be worth? Contact us for a FREE valuation!

Our team is ready to help you sell your home for the highest possible price ASAP

© 2024 BEAR, CCAR, bridgeMLS. This information is deemed reliable but not verified or guaranteed. This information is being provided by the Bay East MLS or Contra Costa MLS or bridgeMLS. The listings presented here may or may not be listed by the Broker/Agent operating this website.
Bought with CelinaNoriega
GET MORE INFORMATION






