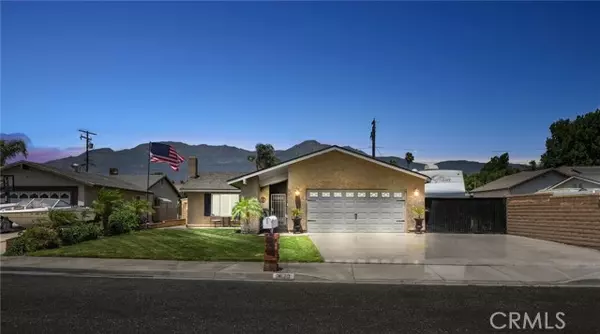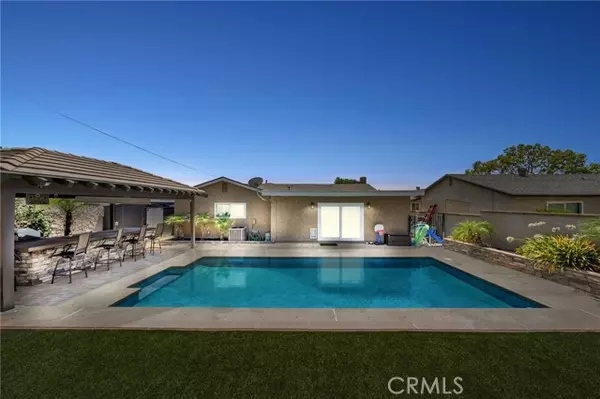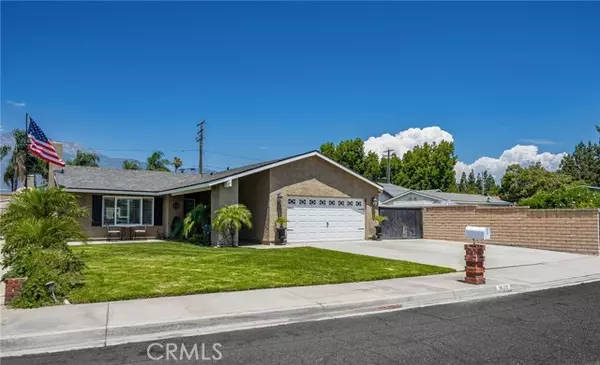For more information regarding the value of a property, please contact us for a free consultation.
Key Details
Sold Price $835,000
Property Type Single Family Home
Sub Type Single Family Residence
Listing Status Sold
Purchase Type For Sale
Square Footage 1,766 sqft
Price per Sqft $472
MLS Listing ID CRCV24160477
Sold Date 10/10/24
Bedrooms 3
Full Baths 2
HOA Y/N No
Year Built 1976
Lot Size 8,127 Sqft
Acres 0.1866
Property Description
Welcome to your dream home at 9670 Effen St, where modern elegance meets unparalleled comfort in a space designed for those who cherish both beauty and function. Nestled at the end of a peaceful cul-de-sac, this home is the perfect setting for kids to run around and play safely, creating a serene environment for your family to grow and thrive. As you step inside, you'll be greeted by an open floor plan that invites you to explore every inch of this meticulously remodeled 1,766 sq ft sanctuary. The heart of the home is the brand new, white modern kitchen—a chef's paradise outfitted with high-end black stainless-steel appliances, under-cabinet LED lighting, and a large peninsula with ample space, perfect for entertaining and gathering around with loved ones. The great room, with its vaulted ceiling, is a testament to thoughtful design, offering a spacious yet cozy environment for family gatherings or quiet evenings at home. Every detail in this home has been carefully curated, from the wainscoting in a bedroom to the shiplap in the bathroom and the charming barn door in another bedroom. These custom touches add a layer of personality and warmth that makes this house truly feel like home. Outside, the backyard is an entertainer's paradise. Picture yourself hosting summer soirées
Location
State CA
County San Bernardino
Area Listing
Interior
Interior Features Family Room, Kitchen/Family Combo, Breakfast Bar, Kitchen Island, Updated Kitchen
Heating Central
Cooling Ceiling Fan(s), Central Air
Flooring Carpet, Wood, See Remarks
Fireplaces Type Living Room, Raised Hearth
Fireplace Yes
Appliance Dishwasher, Disposal, Gas Range
Laundry Inside
Exterior
Exterior Feature Backyard, Back Yard, Front Yard, Sprinklers Front, Other
Garage Spaces 2.0
Pool In Ground
Utilities Available Natural Gas Available, Natural Gas Connected
View Y/N true
View Mountain(s)
Total Parking Spaces 2
Private Pool true
Building
Lot Description Cul-De-Sac, Other, Street Light(s), Landscape Misc
Story 1
Sewer Public Sewer
Water Public
Architectural Style Traditional
Level or Stories One Story
New Construction No
Schools
School District Chaffey Joint Union High
Others
Tax ID 0208131570000
Read Less Info
Want to know what your home might be worth? Contact us for a FREE valuation!

Our team is ready to help you sell your home for the highest possible price ASAP

© 2024 BEAR, CCAR, bridgeMLS. This information is deemed reliable but not verified or guaranteed. This information is being provided by the Bay East MLS or Contra Costa MLS or bridgeMLS. The listings presented here may or may not be listed by the Broker/Agent operating this website.
Bought with MaryBeltran
GET MORE INFORMATION






