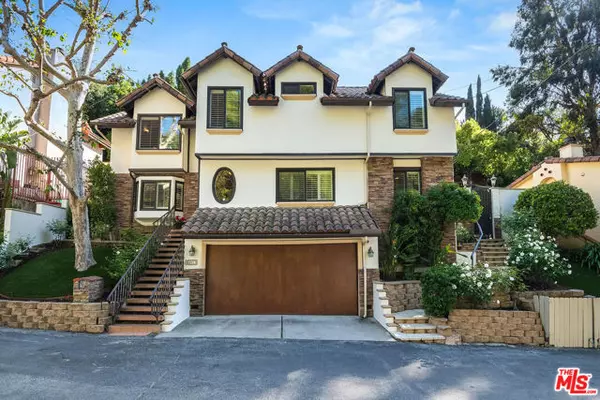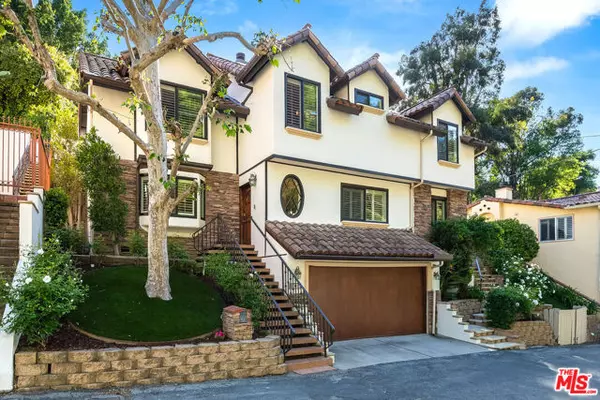For more information regarding the value of a property, please contact us for a free consultation.
Key Details
Sold Price $1,975,000
Property Type Single Family Home
Sub Type Single Family Residence
Listing Status Sold
Purchase Type For Sale
Square Footage 2,391 sqft
Price per Sqft $826
MLS Listing ID CL24390251
Sold Date 10/07/24
Bedrooms 3
Full Baths 2
Half Baths 1
HOA Y/N No
Year Built 1977
Lot Size 6,790 Sqft
Acres 0.1559
Property Description
Nestled in the serene hills of Studio City behind the hustle and bustle of Ventura Blvd, 4013 Alta Mesa Dr. stands as a testament to serene living in a tranquil environment. Situated in an enviable location, this residence boasts a quiet neighborhood south of the Boulevard, offering the perfect blend of seclusion and convenience. As you step onto the property, you're greeted by a charming private lot adorned with meticulously tended rose gardens and lush artificial turf landscaping. The exterior features three inviting outdoor patios, including a spacious upper deck that offers gorgeous views, perfect for unwinding amidst nature's splendor. Spanning 2,391 square feet of living space, this home offers three bedrooms and three bathrooms, providing ample room for comfort and privacy. The upgraded kitchen is a chef's dream, equipped with modern appliances that elevate culinary experiences. Step outside to the side patio, where alfresco dining awaits amidst charming pavers and carefully curated garden boxes. The heart of the home is the welcoming light and bright living space, centered around a grand gas fireplace that serves as a focal point. A separate bar area offers the perfect addition for entertaining, both completely open to the formal dining room. Adjacent to the living area,
Location
State CA
County Los Angeles
Area Listing
Zoning LAR1
Interior
Interior Features Family Room, Stone Counters, Updated Kitchen
Heating Central, Fireplace(s)
Cooling Central Air
Flooring Tile, Carpet, Wood
Fireplaces Type Gas
Fireplace Yes
Appliance Disposal, Gas Range, Microwave, Refrigerator
Laundry Dryer, Washer
Exterior
Exterior Feature Other
Garage Spaces 2.0
Pool None
View Y/N true
View Hills, Trees/Woods
Total Parking Spaces 2
Private Pool false
Building
Architectural Style Spanish
Level or Stories Multi/Split
New Construction No
Others
Tax ID 2384020012
Read Less Info
Want to know what your home might be worth? Contact us for a FREE valuation!

Our team is ready to help you sell your home for the highest possible price ASAP

© 2024 BEAR, CCAR, bridgeMLS. This information is deemed reliable but not verified or guaranteed. This information is being provided by the Bay East MLS or Contra Costa MLS or bridgeMLS. The listings presented here may or may not be listed by the Broker/Agent operating this website.
Bought with JacobMkhitarian
GET MORE INFORMATION






