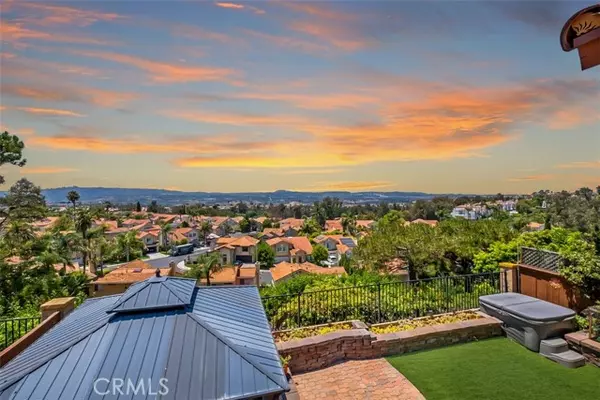For more information regarding the value of a property, please contact us for a free consultation.
Key Details
Sold Price $1,582,875
Property Type Single Family Home
Sub Type Single Family Residence
Listing Status Sold
Purchase Type For Sale
Square Footage 2,640 sqft
Price per Sqft $599
MLS Listing ID CROC24140223
Sold Date 09/30/24
Bedrooms 4
Full Baths 2
Half Baths 1
HOA Fees $117/mo
HOA Y/N Yes
Year Built 1987
Lot Size 5,500 Sqft
Acres 0.1263
Property Description
Motivated Seller! Price improvement of almost $100k...NOW is the time. Open concept Spanish-Coastal inspired design in ocean-close Laguna Niguel ~ Perched high atop a single-loaded cul-de-sac view lot, this home enjoys warm nature-inspired vibes, an open-concept floor plan, & custom upgrades. The welcoming main floor with its on-trend Saltillo tile floors will remind you of some of the most relaxing & romantic resorts, and the great room with indoor-outdoor living is perfect for the California lifestyle. Boasting a cathedral-ceiling living room with a connected library nook, a remodeled chef's kitchen, formal dining, & family room, this 4-bedroom, 3-bath home will appeal to many. In addition, there is a spacious flex- room off the primary that is perfect for a home office, gym, retreat, or even an art studio, with the most amazing views. The upgraded and enlarged kitchen features a Thermador range, a walk-in pantry, a sit-down island, & a wine/tequila-tasting corner. Designer upgrades include newer windows, paint, flooring, custom stairs & railings, & a remodeled spa-inspired primary suite with a view deck attached. There is a relaxed paved courtyard in the front & the backyard that is large & low maintenance, with a spa, outdoor kitchen, outdoor living room, panoramic views of t
Location
State CA
County Orange
Area Listing
Interior
Interior Features Bonus/Plus Room, Dining Ell, Family Room, Kitchen/Family Combo, Library, Office, Storage, Breakfast Bar, Stone Counters, Kitchen Island, Pantry, Updated Kitchen
Heating Forced Air, Natural Gas, Fireplace(s)
Cooling Ceiling Fan(s), Central Air
Flooring Tile, Carpet
Fireplaces Type Family Room, Gas
Fireplace Yes
Appliance Dishwasher, Gas Range, Microwave, Gas Water Heater
Laundry Dryer, In Garage, Washer, Other
Exterior
Exterior Feature Backyard, Back Yard, Other
Garage Spaces 2.0
Pool Above Ground, In Ground, Spa
Utilities Available Sewer Connected, Cable Connected, Natural Gas Connected
View Y/N true
View Canyon, City Lights, Greenbelt, Hills, Lake, Mountain(s), Panoramic, Trees/Woods, Other
Handicap Access Other
Total Parking Spaces 2
Private Pool false
Building
Lot Description Cul-De-Sac, Street Light(s), Storm Drain
Story 2
Foundation Slab
Sewer Public Sewer
Architectural Style Spanish
Level or Stories Two Story
New Construction No
Schools
School District Capistrano Unified
Others
Tax ID 65446243
Read Less Info
Want to know what your home might be worth? Contact us for a FREE valuation!

Our team is ready to help you sell your home for the highest possible price ASAP

© 2024 BEAR, CCAR, bridgeMLS. This information is deemed reliable but not verified or guaranteed. This information is being provided by the Bay East MLS or Contra Costa MLS or bridgeMLS. The listings presented here may or may not be listed by the Broker/Agent operating this website.
Bought with KendallChilds
GET MORE INFORMATION






