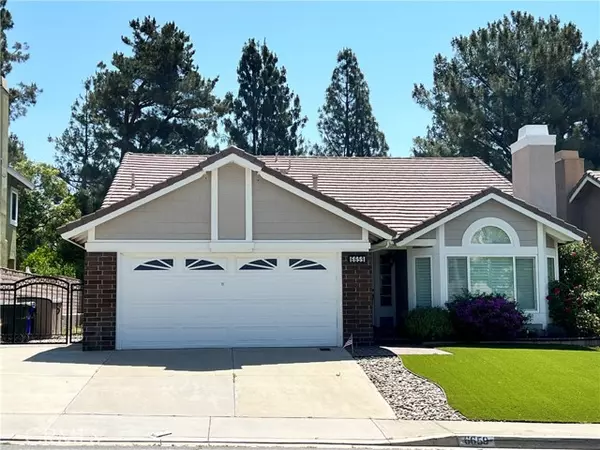For more information regarding the value of a property, please contact us for a free consultation.
Key Details
Sold Price $790,000
Property Type Single Family Home
Sub Type Single Family Residence
Listing Status Sold
Purchase Type For Sale
Square Footage 1,689 sqft
Price per Sqft $467
MLS Listing ID CRIV24121227
Sold Date 09/26/24
Bedrooms 3
Full Baths 2
HOA Y/N No
Year Built 1989
Lot Size 6,400 Sqft
Acres 0.1469
Property Description
WOW!! This home has it all!!! This Beautiful Home is an Entertainer's dream or Family Home in the highly desired Community of Rancho Cucamonga. Nestled among the foothills, and adjacent to the 210 / 15 /10 freeways and with gorgeous Mountain views. Complete with a spacious, open Floor Plan, boasts 3 bedroom, 2 baths complete with private backyard patio, roomy 2-Car Garage with plenty of storage. Large Master Bedroom and Large walk-in Custom Shower, Double Vanity, Large walk-in Closet. Large open entertainer's Kitchen complete with Maple Cabinetry with plenty of Cabinet Space and Pantry, Granite Counter Tops and Kitchen adjoins to open Dining Room and Living Room. High quality Plantation Shutters and Windows, Recessed lighting throughout. Peaceful and quiet community and centrally located to Victoria Gardens and with plenty of shopping and stores. Walking distance to serene trails with stunning views. Separate Indoor Laundry Room with Storage above. Well insulated, Dual Pane low E Windows, Energy efficient home. Mature Landscape surroundings. Buyer to Verify all information.
Location
State CA
County San Bernardino
Area Listing
Interior
Interior Features Den, Family Room, Breakfast Nook, Stone Counters, Updated Kitchen
Heating Central
Cooling Central Air
Flooring Laminate
Fireplaces Type Den
Fireplace Yes
Appliance Dishwasher, Gas Range
Laundry Laundry Room
Exterior
Exterior Feature Front Yard, Sprinklers Back, Sprinklers Front, Other
Garage Spaces 2.0
Pool None
Utilities Available Other Water/Sewer, Sewer Connected, Natural Gas Connected
View Y/N false
View None
Total Parking Spaces 2
Private Pool false
Building
Lot Description Street Light(s), Storm Drain
Story 1
Foundation Slab
Water Public, Other
Architectural Style Contemporary
Level or Stories One Story
New Construction No
Schools
School District Chaffey Joint Union High
Others
Tax ID 1076641250000
Read Less Info
Want to know what your home might be worth? Contact us for a FREE valuation!

Our team is ready to help you sell your home for the highest possible price ASAP

© 2024 BEAR, CCAR, bridgeMLS. This information is deemed reliable but not verified or guaranteed. This information is being provided by the Bay East MLS or Contra Costa MLS or bridgeMLS. The listings presented here may or may not be listed by the Broker/Agent operating this website.
Bought with MichaelEspiritu
GET MORE INFORMATION






