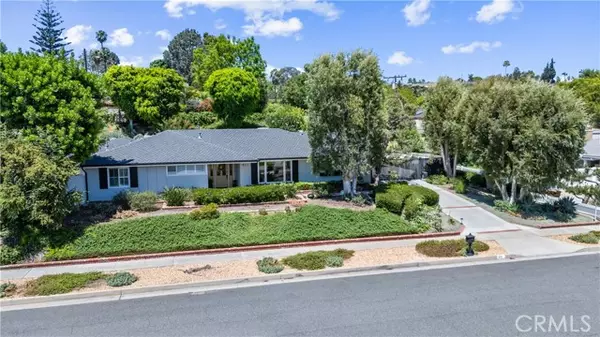For more information regarding the value of a property, please contact us for a free consultation.
Key Details
Sold Price $1,624,000
Property Type Single Family Home
Sub Type Single Family Residence
Listing Status Sold
Purchase Type For Sale
Square Footage 2,394 sqft
Price per Sqft $678
MLS Listing ID CRPW24162947
Sold Date 09/26/24
Bedrooms 4
Full Baths 2
HOA Y/N No
Year Built 1961
Lot Size 0.322 Acres
Acres 0.3222
Property Description
Welcome to this exquisite California Ranch home in coveted Raymond Hills community. This single story home is perched atop Harmony Lane and sits on an expansive lot. Open floorplan connects the living spaces, creating an inviting atmosphere. The living room features a marble fireplace with a custom wood mantle. In the heart of the home: a chef’s kitchen, featuring granite countertops, a tile backsplash, custom cabinetry with pull-out drawers, a built in desk, separate laundry room + high-end stainless-steel appliances and a center island. All French doors open to the lush, private backyard featuring a custom remote-controlled patio cover adjustable for sun or shade. Modern conveniences abound, including hardwired Wi-Fi, ambient lighting with adjustable dimmers, remote controlled driveway gate. Luxurious finishes throughout, custom crown molding, new floorboards, and stunning hardwood floors. Closets outfitted in every room provide personalized storage solutions. Recent upgrades include a newly installed roof with rain gutters, a whole house fan and a top-of-the-line Air Conditioner with Puron. Life hits all the right notes on 811 Harmony Lane
Location
State CA
County Orange
Area Listing
Interior
Interior Features Family Room, Kitchen/Family Combo, Office, Stone Counters, Kitchen Island, Pantry, Updated Kitchen
Heating Central, Fireplace(s)
Cooling Ceiling Fan(s), Central Air, Whole House Fan, Other
Flooring Carpet, Wood
Fireplaces Type Gas, Living Room
Fireplace Yes
Window Features Double Pane Windows,Screens
Appliance Dishwasher, Double Oven, Disposal, Gas Range, Microwave, Oven, Range, Refrigerator, Self Cleaning Oven, Water Filter System, Water Softener
Laundry Gas Dryer Hookup, Laundry Room, Other, Inside
Exterior
Exterior Feature Lighting, Backyard, Back Yard, Front Yard, Sprinklers Back, Sprinklers Front, Sprinklers Side, Other
Garage Spaces 2.0
Pool None
Utilities Available Sewer Connected, Cable Connected, Natural Gas Connected
View Y/N true
View City Lights, Trees/Woods, Other
Handicap Access Other
Total Parking Spaces 6
Private Pool false
Building
Lot Description Other, Street Light(s), Landscape Misc
Story 1
Foundation Raised, Other, Earthquake Braced
Sewer Public Sewer
Water Public
Architectural Style Ranch
Level or Stories One Story
New Construction No
Schools
School District Fullerton Joint Union High
Others
Tax ID 02965204
Read Less Info
Want to know what your home might be worth? Contact us for a FREE valuation!

Our team is ready to help you sell your home for the highest possible price ASAP

© 2024 BEAR, CCAR, bridgeMLS. This information is deemed reliable but not verified or guaranteed. This information is being provided by the Bay East MLS or Contra Costa MLS or bridgeMLS. The listings presented here may or may not be listed by the Broker/Agent operating this website.
Bought with EdithIsrael
GET MORE INFORMATION






