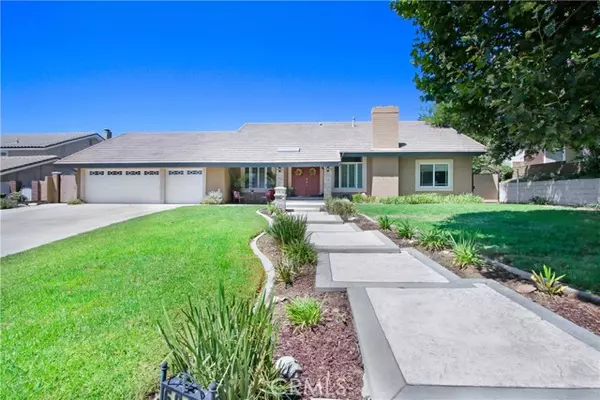For more information regarding the value of a property, please contact us for a free consultation.
Key Details
Sold Price $1,271,000
Property Type Single Family Home
Sub Type Single Family Residence
Listing Status Sold
Purchase Type For Sale
Square Footage 3,309 sqft
Price per Sqft $384
MLS Listing ID CRPW24159238
Sold Date 09/23/24
Bedrooms 5
Full Baths 3
Half Baths 1
HOA Y/N No
Year Built 1977
Lot Size 0.460 Acres
Acres 0.4602
Property Description
Welcome Home! Nestled on a huge 20,000+ square foot lot in the heart of the highly sought-after Alta Loma area of Rancho Cucamonga. This spacious & inviting, contemporary pool home offers the optimal living experience. Entering thru the grand double door entry, framed by stacked stone columns & once inside, you'll step into a flowing 3,309 square foot floor plan that features both a living & family-room area, offering versatile spaces for relaxation & entertainment. The living room is bathed in natural light & warmed by a cozy brick fireplace. The large open plan family room, with its focal point gas/wood-burning fireplace, flows seamlessly with the kitchen making it very easy to serve & entertain your guests. The chef in the family is going to truly appreciate the kitchen's abundant cabinets, separate pantry, ample granite counters, built in breakfast bar, built-in appliances, direct backyard access, & convenience of the adjacent dining area. There is a separate office & a total of 5 bedrooms, 3 down and 2 upstairs. The primary ensuite bedroom, on the lower floor, enjoys direct access to pool/side yard, double closets, plus two separate vanities, mirrored cabinet & step-down shower. The well sized secondary bedrooms share 2 bathrooms on each floor with a separate powder room on
Location
State CA
County San Bernardino
Area Listing
Interior
Interior Features Family Room, Kitchen/Family Combo, Office, Stone Counters, Pantry
Heating Central
Cooling Ceiling Fan(s), Central Air
Flooring Laminate, Tile, Carpet
Fireplaces Type Family Room, Gas, Living Room, Raised Hearth, Wood Burning
Fireplace Yes
Window Features Double Pane Windows
Appliance Dishwasher, Disposal, Microwave, Oven, Refrigerator, Trash Compactor
Laundry Inside
Exterior
Exterior Feature Backyard, Garden, Back Yard, Front Yard
Garage Spaces 2.0
Pool In Ground
Utilities Available Other Water/Sewer
View Y/N true
View Mountain(s), Other
Total Parking Spaces 2
Private Pool true
Building
Lot Description Other, Street Light(s), Landscape Misc
Story 2
Foundation Slab
Water Public, Other
Architectural Style Ranch
Level or Stories Two Story
New Construction No
Schools
School District Chaffey Joint Union High
Others
Tax ID 1062271130000
Read Less Info
Want to know what your home might be worth? Contact us for a FREE valuation!

Our team is ready to help you sell your home for the highest possible price ASAP

© 2024 BEAR, CCAR, bridgeMLS. This information is deemed reliable but not verified or guaranteed. This information is being provided by the Bay East MLS or Contra Costa MLS or bridgeMLS. The listings presented here may or may not be listed by the Broker/Agent operating this website.
Bought with MichelleAnaya
GET MORE INFORMATION






