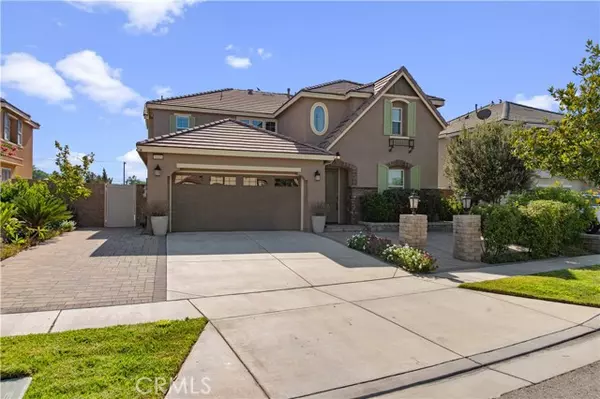For more information regarding the value of a property, please contact us for a free consultation.
Key Details
Sold Price $988,000
Property Type Single Family Home
Sub Type Single Family Residence
Listing Status Sold
Purchase Type For Sale
Square Footage 2,867 sqft
Price per Sqft $344
MLS Listing ID CRPW24177140
Sold Date 09/20/24
Bedrooms 5
Full Baths 3
HOA Fees $120/mo
HOA Y/N Yes
Year Built 2016
Lot Size 5,894 Sqft
Acres 0.1353
Property Description
An amazing opportunity to move into a gorgeous furnished ! Turn key home ! With furniture/TVs/Washer/Dryer/Refrigerator/patio furniture ……in the sought after gated Cornerstone community of Rancho Cucamonga. This home just flows with an outstanding 5 bedroom/ 3 bathroom/ loft floorplan showcasing a fantastic great-room ! Open family kitchen with long center island, huge walk-in pantry, beautiful expansive wood look tile floorings, this flooring will last forever, super easy to clean and maintain. Downstairs bedroom and full bath is perfect for visitors. Huge master suite and and plenty of room to grow and make it yours. With Designer’s finishes throughout and lots of natural light. This house provides a wonderful opportunity to entertain and make future family memories . Featuring a good size back yard with fireplace and fountain, low maintenance landscape. Fruit trees. Gorgeous Mountain View’s and nice curb appeal. Located on a desirable cul-de-sac street. HOA pool, spa, bbq area, club house, playgrounds, a couple small parks . Low HOA fees, No Mello-Roos. Conveniently close to Victoria Garden outdoor shoping, Ontario International airport , Ontario Mills , recreation…
Location
State CA
County San Bernardino
Area Listing
Zoning R1
Interior
Interior Features Family Room, Kitchen/Family Combo, Library, Office, Rec/Rumpus Room, Storage, Workshop, Breakfast Bar, Stone Counters, Kitchen Island, Pantry
Heating Solar, Central, Fireplace(s)
Cooling Central Air, Zoned
Flooring Carpet, Wood
Fireplaces Type Other
Fireplace Yes
Appliance Dishwasher, Gas Range, Microwave, Oven, Range, Refrigerator, Self Cleaning Oven, Gas Water Heater, Tankless Water Heater
Laundry 220 Volt Outlet, Dryer, Laundry Room, Washer, Upper Level
Exterior
Exterior Feature Backyard, Garden, Back Yard, Front Yard, Sprinklers Automatic, Sprinklers Back, Sprinklers Front, Other
Garage Spaces 2.0
Pool Spa, Fenced
Utilities Available Sewer Connected, Natural Gas Available
View Y/N true
View City Lights, Mountain(s)
Handicap Access Other
Total Parking Spaces 6
Private Pool false
Building
Lot Description Cul-De-Sac, Level
Story 2
Foundation Slab
Sewer Public Sewer
Water Public
Architectural Style Contemporary
Level or Stories Two Story
New Construction No
Schools
School District Etiwanda
Others
Tax ID 0229471400000
Read Less Info
Want to know what your home might be worth? Contact us for a FREE valuation!

Our team is ready to help you sell your home for the highest possible price ASAP

© 2024 BEAR, CCAR, bridgeMLS. This information is deemed reliable but not verified or guaranteed. This information is being provided by the Bay East MLS or Contra Costa MLS or bridgeMLS. The listings presented here may or may not be listed by the Broker/Agent operating this website.
Bought with MeiwenYe
GET MORE INFORMATION




