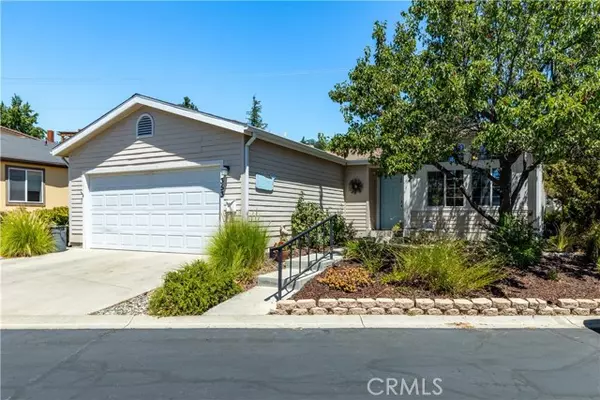For more information regarding the value of a property, please contact us for a free consultation.
Key Details
Sold Price $575,000
Property Type Single Family Home
Sub Type Single Family Residence
Listing Status Sold
Purchase Type For Sale
Square Footage 1,548 sqft
Price per Sqft $371
MLS Listing ID CRNS24174691
Sold Date 09/16/24
Bedrooms 3
Full Baths 2
HOA Fees $156/mo
HOA Y/N Yes
Year Built 2003
Lot Size 9,583 Sqft
Acres 0.22
Property Description
Welcome to 353 Quail Summit, nestled within the serene, gated senior community of Quail Run Estates. As you step into this impeccably maintained home, you're greeted by an abundance of natural light streaming through large windows and accentuated by soaring ceilings, creating a warm and inviting atmosphere. The spacious living room is perfect for entertaining guests, curling up with a good book, or simply taking in the peaceful views of the front gardens. The thoughtfully designed kitchen seamlessly flows into the family room and dining area, offering ample counter space, abundant cabinetry, and a convenient island with an eat-in bar. French doors off the family room open to a charming backyard patio, ideal for indoor-outdoor living and entertaining. Retire to the private primary suite with three-quarter bath, step-in closet, built-in cabinets and slider out to the backyard. Off the front entry hallway, you’ll find two generously sized bedrooms, a full guest bath, built-in hallway cabinets, and a convenient laundry room. The lovely private backyard provides the perfect space to entertain family and friends or simply relax with your favorite beverage while enjoying the butterflies and birds that grace the gardens. The low-maintenance landscaping around this home allows you to sp
Location
State CA
County San Luis Obispo
Area Listing
Zoning R4
Interior
Interior Features Breakfast Bar, Kitchen Island
Heating Forced Air
Cooling Central Air
Flooring Laminate, Carpet
Fireplaces Type None
Fireplace No
Appliance Dishwasher, Disposal, Gas Range, Gas Water Heater
Laundry Laundry Room
Exterior
Garage Spaces 2.0
Pool Spa
View Y/N false
View None
Total Parking Spaces 2
Private Pool false
Building
Story 1
Sewer Public Sewer
Water Public
Level or Stories One Story
New Construction No
Schools
School District Paso Robles Joint Unified
Others
Tax ID 009577003
Read Less Info
Want to know what your home might be worth? Contact us for a FREE valuation!

Our team is ready to help you sell your home for the highest possible price ASAP

© 2024 BEAR, CCAR, bridgeMLS. This information is deemed reliable but not verified or guaranteed. This information is being provided by the Bay East MLS or Contra Costa MLS or bridgeMLS. The listings presented here may or may not be listed by the Broker/Agent operating this website.
Bought with TyChristensen
GET MORE INFORMATION





