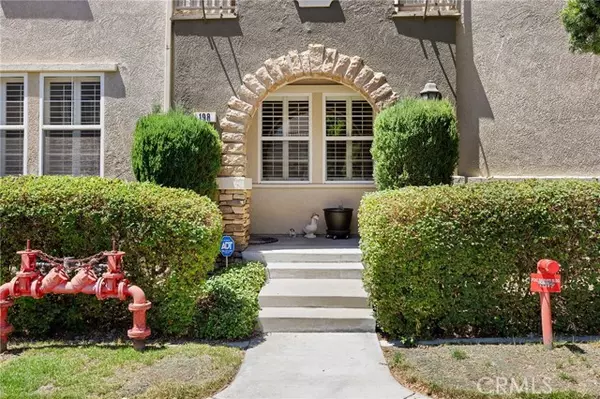For more information regarding the value of a property, please contact us for a free consultation.
Key Details
Sold Price $660,000
Property Type Condo
Sub Type Condominium
Listing Status Sold
Purchase Type For Sale
Square Footage 1,964 sqft
Price per Sqft $336
MLS Listing ID CRCV24169271
Sold Date 09/12/24
Bedrooms 3
Full Baths 2
Half Baths 1
HOA Fees $345/mo
HOA Y/N Yes
Year Built 2003
Lot Size 1,964 Sqft
Acres 0.0451
Property Description
Experience the Pinnacle of Modern Living at Brighton at Terra Vista. Nestled in the sought-after Brighton at Terra Vista, this end-unit townhome is surrounded by mature landscaping and mountain views. As you step through the arched entrance, an inviting front porch with room for a cozy sitting area. An open-concept living space where hardwood floors and abundant natural light create a warm, inviting atmosphere. The family room, with its cozy fireplace, entertainment niche, and plantation shutters, is the heart of this home, perfect for both relaxation and social gatherings. The kitchen features wood cabinetry, granite countertops, a travertine tiled backsplash, and stainless steel appliances, with a breakfast bar that overlooks the family room, making it ideal for casual dining or entertaining. Adjacent, the dining room is the perfect space for family meals. The main floor also offers a functional office space and a stylishly remodeled half bathroom. Ascend to the upper level where tiled hallways lead to the primary bedroom, a serene retreat with ceiling fans, crown molding, and an ensuite offering dual sinks, a shower/tub with a sliding glass door, and a cedar-lined walk-in closet. Two additional bedrooms, each with ceiling fans and crown molding, provide comfortable accommodati
Location
State CA
County San Bernardino
Area Listing
Interior
Interior Features Family Room, Kitchen/Family Combo, Office, Breakfast Bar, Stone Counters, Updated Kitchen
Heating Central
Cooling Ceiling Fan(s), Central Air
Flooring Carpet
Fireplaces Type Family Room, Gas
Fireplace Yes
Appliance Dishwasher, Disposal, Gas Range, Microwave
Laundry Inside, See Remarks
Exterior
Exterior Feature Backyard, Back Yard, Other
Garage Spaces 2.0
Pool Spa
View Y/N false
View None
Total Parking Spaces 2
Private Pool false
Building
Lot Description Street Light(s)
Story 2
Foundation Slab
Sewer Public Sewer
Water Public
Level or Stories Two Story
New Construction No
Schools
School District Chaffey Joint Union High
Others
Tax ID 1090021720000
Read Less Info
Want to know what your home might be worth? Contact us for a FREE valuation!

Our team is ready to help you sell your home for the highest possible price ASAP

© 2024 BEAR, CCAR, bridgeMLS. This information is deemed reliable but not verified or guaranteed. This information is being provided by the Bay East MLS or Contra Costa MLS or bridgeMLS. The listings presented here may or may not be listed by the Broker/Agent operating this website.
Bought with JulieHudson
GET MORE INFORMATION






