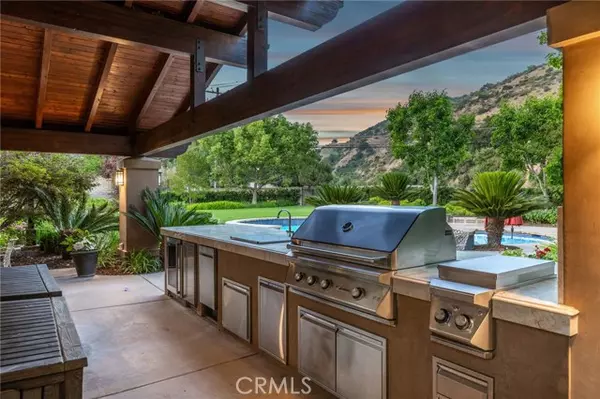For more information regarding the value of a property, please contact us for a free consultation.
Key Details
Sold Price $1,920,000
Property Type Single Family Home
Sub Type Single Family Residence
Listing Status Sold
Purchase Type For Sale
Square Footage 2,857 sqft
Price per Sqft $672
MLS Listing ID CRCV24140248
Sold Date 09/06/24
Bedrooms 4
Full Baths 3
HOA Y/N No
Year Built 1979
Lot Size 0.424 Acres
Acres 0.4245
Property Description
Completely remodeled and set in a prime location, this stunning home offers breathtaking panoramic views of the surrounding hills from the backyard oasis. Set slightly above street level, this exquisite home captivates with its meticulously landscaped grounds and pitched covered front entry, featuring tongue-and-groove ceilings and a private courtyard. Elegant front entry doors welcome you into a true open-concept living space with vaulted ceilings and rich engineered hardwood floors that extend throughout the living areas and hallway. The living room offers a sliding door to the front courtyard and shares a double-sided fireplace with the family room. The family room features a built-in bar, a sliding door leading to the backyard, and seamless integration with the remodeled kitchen. This kitchen showcases high-end cabinetry, stainless steel appliances including a built-in KitchenAid refrigerator, double convection ovens, a warming drawer, a Monogram range with a downdraft, and a walk-in pantry. Adjacent to the kitchen, the formal dining room with a tray ceiling provides an elegant setting overlooking the front yard. The primary bedroom is a luxurious retreat featuring an oversized custom-finished walk-in closet, a sliding door to the backyard, and double doors that open to the e
Location
State CA
County Los Angeles
Area Listing
Zoning GDE6
Interior
Interior Features Family Room, Kitchen/Family Combo, Breakfast Bar, Breakfast Nook, Stone Counters, Kitchen Island, Pantry
Heating Central
Cooling Ceiling Fan(s), Central Air, Other, ENERGY STAR Qualified Equipment
Flooring Carpet, Wood
Fireplaces Type Family Room, Gas, Living Room, Two-Way
Fireplace Yes
Window Features Double Pane Windows
Appliance Dishwasher, Double Oven, Disposal, Gas Range, Microwave, Oven, Range, Water Filter System, Gas Water Heater, Water Softener
Laundry Laundry Room, Inside
Exterior
Exterior Feature Backyard, Back Yard, Front Yard, Other
Garage Spaces 3.0
Pool Gas Heat, In Ground, Spa
View Y/N true
View Hills, Panoramic
Total Parking Spaces 3
Private Pool true
Building
Lot Description Other, Landscape Misc, Street Light(s)
Story 1
Foundation Slab
Sewer Public Sewer
Water Public
Architectural Style Ranch
Level or Stories One Story
New Construction No
Schools
School District Glendora Unified
Others
Tax ID 8636045046
Read Less Info
Want to know what your home might be worth? Contact us for a FREE valuation!

Our team is ready to help you sell your home for the highest possible price ASAP

© 2024 BEAR, CCAR, bridgeMLS. This information is deemed reliable but not verified or guaranteed. This information is being provided by the Bay East MLS or Contra Costa MLS or bridgeMLS. The listings presented here may or may not be listed by the Broker/Agent operating this website.
Bought with MikeTimoschuk
GET MORE INFORMATION






