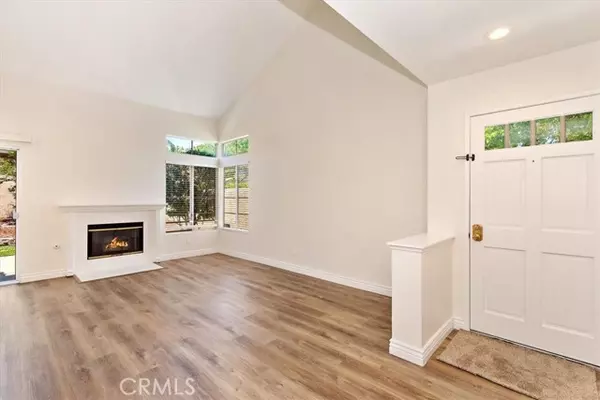For more information regarding the value of a property, please contact us for a free consultation.
Key Details
Sold Price $595,000
Property Type Condo
Sub Type Condominium
Listing Status Sold
Purchase Type For Sale
Square Footage 1,403 sqft
Price per Sqft $424
MLS Listing ID CRCV24120163
Sold Date 08/28/24
Bedrooms 3
Full Baths 3
HOA Fees $207/mo
HOA Y/N Yes
Year Built 1990
Lot Size 2,744 Sqft
Acres 0.063
Property Description
LOOK NEW PRICE IMPROVEMENT. READY TO SELL QUICKLY! Welcome to Terra Vista Westgate! This 2-level condo has been remodeled beautifully and 1st time on the market in 25 years. We have newer laminate flooring, new carpet in bedrooms, new 2 tone custom paint, new bathroom vanities, and much more! Downstairs complete with bedroom and full bath, family room with fireplace, kitchen with oven/stove/microwave, recessed lights, dining, and laundry room. Upstairs are 2 more bedrooms....one being the Primary bedroom with mirrored closet, dual sinks, and large tub/shower and the other a Primary suite with ceiling fan, and bathroom featuring a new vanity! New lighting, vaulted ceilings and lots of natural light gives this home a big charming feel. Convenient 2 car attached garage, newer A/C, cute back yard big enough to BBQ, garden, entertain, and relax. Also, just in time for the warm summer months, the community pool & spa are amazing and ideal for swimming, tanning, and for gatherings! This gated community of Terra Vista Westgate is perfectly situated in Rancho Cucamonga and central to all in the city....Victoria Gardens, Central Park, award-winning schools, grocery stores, restaurants, churches, gyms, and transportation too.
Location
State CA
County San Bernardino
Area Listing
Interior
Interior Features Family Room, Breakfast Bar, Stone Counters
Heating Central
Cooling Ceiling Fan(s), Central Air
Flooring Laminate, Tile
Fireplaces Type Family Room
Fireplace Yes
Window Features Screens
Appliance Dishwasher, Disposal, Gas Range, Microwave, Gas Water Heater
Laundry Gas Dryer Hookup, Laundry Room, Other, Inside
Exterior
Exterior Feature Backyard, Back Yard, Sprinklers Automatic, Sprinklers Back, Other
Garage Spaces 2.0
Pool In Ground, Spa
View Y/N true
View Mountain(s), Other
Total Parking Spaces 2
Private Pool false
Building
Lot Description Street Light(s)
Story 2
Foundation Slab
Sewer Public Sewer
Water Public
Architectural Style Contemporary
Level or Stories Two Story
New Construction No
Schools
School District Chaffey Joint Union High
Others
Tax ID 1077102290000
Read Less Info
Want to know what your home might be worth? Contact us for a FREE valuation!

Our team is ready to help you sell your home for the highest possible price ASAP

© 2024 BEAR, CCAR, bridgeMLS. This information is deemed reliable but not verified or guaranteed. This information is being provided by the Bay East MLS or Contra Costa MLS or bridgeMLS. The listings presented here may or may not be listed by the Broker/Agent operating this website.
Bought with LiliChen
GET MORE INFORMATION






