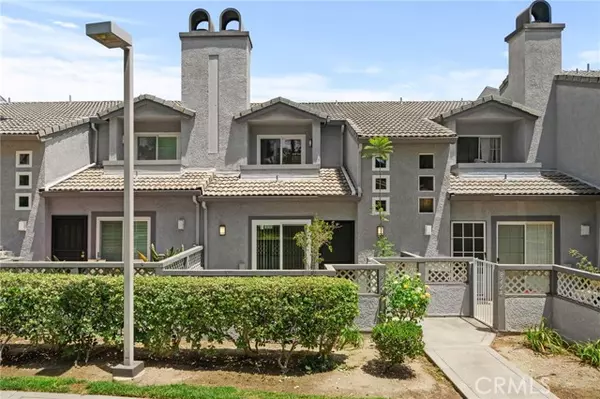For more information regarding the value of a property, please contact us for a free consultation.
Key Details
Sold Price $488,000
Property Type Townhouse
Sub Type Townhouse
Listing Status Sold
Purchase Type For Sale
Square Footage 996 sqft
Price per Sqft $489
MLS Listing ID CRCV24148245
Sold Date 08/20/24
Bedrooms 2
Full Baths 2
Half Baths 1
HOA Fees $300/mo
HOA Y/N Yes
Year Built 1989
Lot Size 996 Sqft
Acres 0.0229
Property Description
Welcome to your new home in the Vintage Townhomes Community, near the Route 66 Trailhead. This beautiful two-bedroom, three-bathroom townhome offers a perfect blend of comfort and convenience. The main level features a generous living area with a cozy gas fireplace and built-in bookshelves, and the galley kitchen comes with brand-new stainless steel appliances. There's a downstairs bathroom for guests, a large hall closet, and direct garage access with a stacked washer and dryer, and storage shelving. Upstairs, you'll find two primary suites, each with its own ensuite bathroom. The first suite includes a private balcony, mirrored closet doors, dual sink vanity, a linen closet, and a skylight. The second suite is also spacious and comfortable with its own mirrored wardrobe and ceiling fan. Utilize ample storage in the upper level hallway closet and at base of stairs. The home has been meticulously maintained and updated with new luxury vinyl plank flooring on the main level, new carpet upstairs, and improvements to bathroom showers and vanities. Additional upgrades include dual pane windows and sliding door, recessed lighting, new A/C, water heater, and ceiling fans. Fresh paint and new baseboards throughout complete the modern look. The outdoor space includes a gated patio on the
Location
State CA
County San Bernardino
Area Listing
Interior
Interior Features Storage, Tile Counters
Heating Central
Cooling Ceiling Fan(s), Central Air
Flooring Laminate, Tile, Vinyl, Carpet
Fireplaces Type Gas, Living Room
Fireplace Yes
Window Features Double Pane Windows,Screens
Appliance Dishwasher, Disposal, Microwave, Free-Standing Range, Refrigerator
Laundry Dryer, In Garage, Washer, Other
Exterior
Exterior Feature Lighting
Garage Spaces 1.0
Pool Spa, Fenced
Utilities Available Sewer Connected, Cable Available, Natural Gas Connected
View Y/N true
View Trees/Woods, Other
Handicap Access Other
Total Parking Spaces 2
Private Pool false
Building
Lot Description Close to Clubhouse, Other
Story 2
Sewer Public Sewer
Water Public
Architectural Style Traditional
Level or Stories Two Story
New Construction No
Schools
School District Chaffey Joint Union High
Others
Tax ID 0207651030000
Read Less Info
Want to know what your home might be worth? Contact us for a FREE valuation!

Our team is ready to help you sell your home for the highest possible price ASAP

© 2024 BEAR, CCAR, bridgeMLS. This information is deemed reliable but not verified or guaranteed. This information is being provided by the Bay East MLS or Contra Costa MLS or bridgeMLS. The listings presented here may or may not be listed by the Broker/Agent operating this website.
Bought with MaisieAndrade
GET MORE INFORMATION






