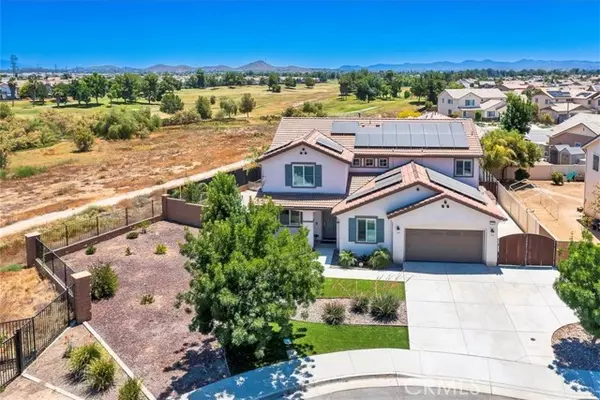For more information regarding the value of a property, please contact us for a free consultation.
Key Details
Sold Price $779,000
Property Type Single Family Home
Sub Type Single Family Residence
Listing Status Sold
Purchase Type For Sale
Square Footage 3,391 sqft
Price per Sqft $229
MLS Listing ID CRSW24127952
Sold Date 08/12/24
Bedrooms 5
Full Baths 3
HOA Fees $46/mo
HOA Y/N Yes
Year Built 2015
Lot Size 9,583 Sqft
Acres 0.22
Property Description
Welcome to this gorgeous pool/spa home nestled on a cul-de-sac in the beautiful community of Menifee Hills. Boasting 5 large bedrooms, 3 full baths (1 bedroom and full bath downstairs). As you enter into the home you will be greeted with stunning wood floors throughout. There's an office to your left followed by the formal dining room, currently being used as a pool table/gaming room. To your right you will find the downstairs bedroom and full bathroom. As you continue through, the stunning kitchen with an oversized island is at the rear of the home so you can gaze at your beautiful private pool/spa while cooking. The kitchen is open to the very large living room, which has a push button start fireplace and a wall of windows to the backyard. In between the kitchen and living room is a large informal eating area and walk-in pantry. Upstairs you will find the loft, 3 secondary bedrooms, a full bath, and an enormous primary bedroom with private en suite, walk-in closet, extra storage closet for linens, private water closet, soaking tub and separate shower. The front yard is immaculate and the backyard has extensive stamped concrete. Two large side yards give this home a lot of privacy and on one side it's a great area for a sport court and the other is double-gated for RV parking. T
Location
State CA
County Riverside
Area Listing
Zoning SP Z
Interior
Interior Features In-Law Floorplan, Kitchen/Family Combo, Office, Storage, Breakfast Bar, Stone Counters, Kitchen Island, Pantry
Heating Central
Cooling Ceiling Fan(s), Central Air
Flooring Laminate, Wood
Fireplaces Type Family Room
Fireplace Yes
Window Features Double Pane Windows
Appliance Dishwasher, Disposal, Gas Range, Microwave, Tankless Water Heater
Laundry Gas Dryer Hookup, Laundry Room, Other, Upper Level
Exterior
Exterior Feature Backyard, Back Yard, Front Yard
Garage Spaces 4.0
Pool In Ground, Spa
Utilities Available Sewer Connected, Natural Gas Connected
View Y/N true
View Hills
Total Parking Spaces 4
Private Pool true
Building
Lot Description Cul-De-Sac, Level, Landscape Misc, Street Light(s)
Story 2
Foundation Slab
Sewer Public Sewer
Water Public
Architectural Style Traditional
Level or Stories Two Story
New Construction No
Schools
School District Perris Union High
Others
Tax ID 333624007
Read Less Info
Want to know what your home might be worth? Contact us for a FREE valuation!

Our team is ready to help you sell your home for the highest possible price ASAP

© 2024 BEAR, CCAR, bridgeMLS. This information is deemed reliable but not verified or guaranteed. This information is being provided by the Bay East MLS or Contra Costa MLS or bridgeMLS. The listings presented here may or may not be listed by the Broker/Agent operating this website.
Bought with RamonZamora
GET MORE INFORMATION






