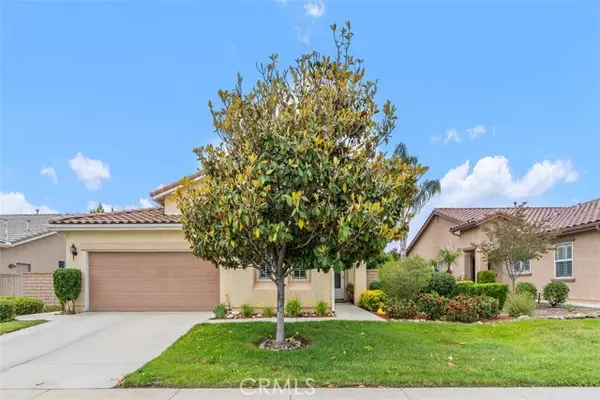For more information regarding the value of a property, please contact us for a free consultation.
Key Details
Sold Price $465,000
Property Type Single Family Home
Sub Type Single Family Residence
Listing Status Sold
Purchase Type For Sale
Square Footage 1,297 sqft
Price per Sqft $358
MLS Listing ID CRSW24105909
Sold Date 08/12/24
Bedrooms 2
Full Baths 2
HOA Fees $310/mo
HOA Y/N Yes
Year Built 2003
Lot Size 5,663 Sqft
Acres 0.13
Property Description
BEAUTIFUL IBIZA Floor Plan in the 55+ and Better Gate Guarded Community of the OASIS. Fabulous Great Room floor plan opens to a generous size kitchen ( Corian Counters) with a full dinning room eating area! Guest bedroom is on the opposite side of the home with the Master Suite facing the rear yard ( for extra privacy). Wood plank laminate flooring. ceiling fans and custom window coverings. This property is situated on a small cul de sac with a small park across the street to walk your pets or have a picnic lunch! Amazing rear yard is professionally landscaped with a custom stone raised planter, gorgeous flowering shrubs, alumawood patio cover and a full size BBQ ( included). This home is move in ready ( immaculate) and a great opportunity to make this home sweet home yours in the Oasis Community! Exceptional community amenities that include a 22,000 sq ft Clubhouse with indoor and outdoor stages and Ball Room for events and dancing! Two night lighted Tennis Courts and FOUR Pickleball Courts ! Pool/Spa/Gym/ BBQ area and much more ( additional amenities listed ) . Minutes from all new shopping/grocery and medical. Just outside Menifee Golf Course and easy access to freeway. HOA includes the front yard water and landscape care as well as the trash service. LOW taxes ! Fantastic loc
Location
State CA
County Riverside
Area Listing
Zoning SP Z
Interior
Interior Features Kitchen/Family Combo, Storage, Tile Counters, Pantry
Heating Forced Air, Natural Gas, Other, Central
Cooling Ceiling Fan(s), Central Air, Other
Flooring Laminate, Tile, Carpet
Fireplaces Type Gas Starter, Other
Fireplace Yes
Window Features Double Pane Windows,Screens
Appliance Dishwasher, Disposal, Gas Range, Microwave, Refrigerator, Self Cleaning Oven, Gas Water Heater
Laundry Dryer, Gas Dryer Hookup, Laundry Room, Washer, Other, Inside
Exterior
Exterior Feature Backyard, Back Yard, Front Yard, Sprinklers Automatic, Sprinklers Back, Sprinklers Front, Other
Garage Spaces 2.0
Pool None
Utilities Available Sewer Connected, Natural Gas Connected
View Y/N true
View City Lights, Hills
Handicap Access Accessible Doors, Other
Total Parking Spaces 2
Private Pool false
Building
Lot Description Cul-De-Sac, Other, Street Light(s)
Story 1
Foundation Slab
Sewer Public Sewer
Water Public
Architectural Style Contemporary
Level or Stories One Story
New Construction No
Schools
School District Perris Union High
Others
Tax ID 340300014
Read Less Info
Want to know what your home might be worth? Contact us for a FREE valuation!

Our team is ready to help you sell your home for the highest possible price ASAP

© 2024 BEAR, CCAR, bridgeMLS. This information is deemed reliable but not verified or guaranteed. This information is being provided by the Bay East MLS or Contra Costa MLS or bridgeMLS. The listings presented here may or may not be listed by the Broker/Agent operating this website.
Bought with BrianHughes
GET MORE INFORMATION






