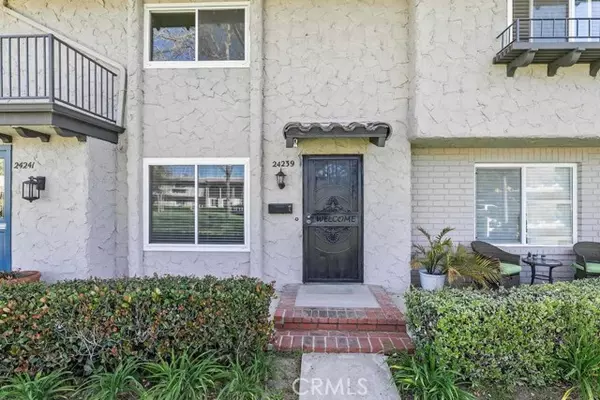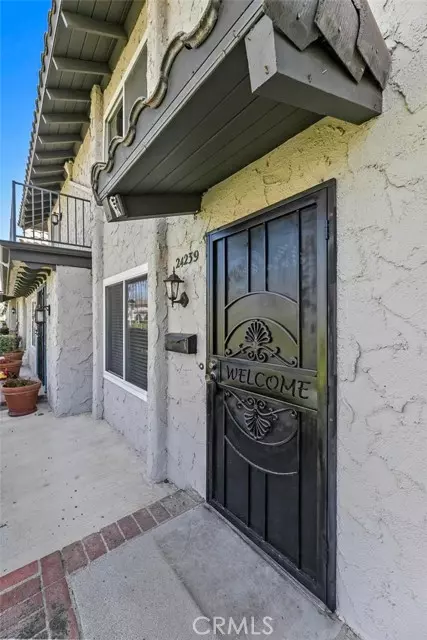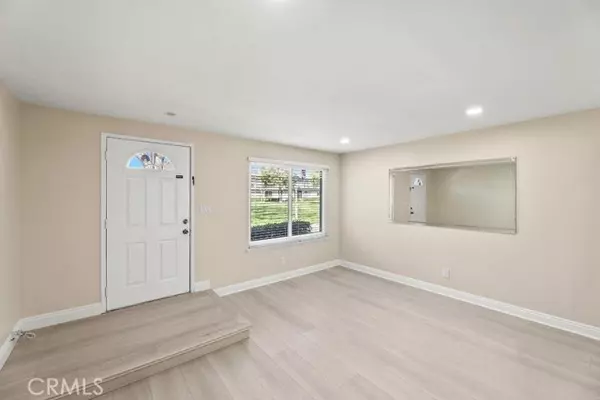For more information regarding the value of a property, please contact us for a free consultation.
Key Details
Sold Price $515,000
Property Type Townhouse
Sub Type Townhouse
Listing Status Sold
Purchase Type For Sale
Square Footage 988 sqft
Price per Sqft $521
MLS Listing ID CRSR24130577
Sold Date 08/07/24
Bedrooms 2
Full Baths 1
Half Baths 1
HOA Fees $265/mo
HOA Y/N Yes
Year Built 1966
Lot Size 9.153 Acres
Acres 9.153
Property Description
Great location!!! Steps away from Wiley Canyon Elementary School. This resort-style neighborhood with lovely parks & greenbelts, features a pool, spa, picnic area with barbeque and a clubhouse for entertaining and events. Close to shopping, fine dinning, grocery stores, banks, schools, as well as easy access to I-5 FWY for commuting. Step into your living room flooded with natural light with a window overlooking the beautiful tranquil landscape. You will enjoy the elegance of brand-new wood plank flooring and recess lights throughout the main floor as well as the convenience of hall closet space and a sizable sleek half bathroom that your guests will love. The efficient large open kitchen has granite counter tops, plenty of white cabinetry, stainless steel fridge, dishwasher, stove and a brand new hood. Adjacent dinning area with sliders leading into the private covered cozy patio to enjoy your morning coffee or evening beverage which is also perfect for entertaining your friends & family. From the patio, you also have the convenience of a private freshly painted attached two car garage with washer/dryer hookups & storage shelves. Upstairs landing area has a linen closet, a hallway bathroom with two separate vanities, shower/bath combo with privacy door. A large primary bedroom w
Location
State CA
County Los Angeles
Area Listing
Zoning SCUR
Interior
Interior Features Kitchen/Family Combo, Breakfast Nook, Stone Counters, Pantry
Heating Forced Air, Central
Cooling Ceiling Fan(s), Central Air, Other
Flooring Laminate, Carpet
Fireplaces Type None
Fireplace No
Window Features Double Pane Windows
Appliance Dishwasher, Electric Range, Disposal, Refrigerator
Laundry In Garage, Other, Electric
Exterior
Exterior Feature Other
Garage Spaces 2.0
Pool In Ground, Spa
Utilities Available Sewer Connected, Natural Gas Available
View Y/N true
View City Lights, Greenbelt, Trees/Woods, Other
Total Parking Spaces 2
Private Pool false
Building
Lot Description Other, Street Light(s)
Story 2
Foundation Slab
Sewer Public Sewer
Water Public
Architectural Style Modern/High Tech
Level or Stories Two Story
New Construction No
Schools
School District William S. Hart Union High
Others
Tax ID 2825016107
Read Less Info
Want to know what your home might be worth? Contact us for a FREE valuation!

Our team is ready to help you sell your home for the highest possible price ASAP

© 2024 BEAR, CCAR, bridgeMLS. This information is deemed reliable but not verified or guaranteed. This information is being provided by the Bay East MLS or Contra Costa MLS or bridgeMLS. The listings presented here may or may not be listed by the Broker/Agent operating this website.
Bought with BenWilliams
GET MORE INFORMATION






