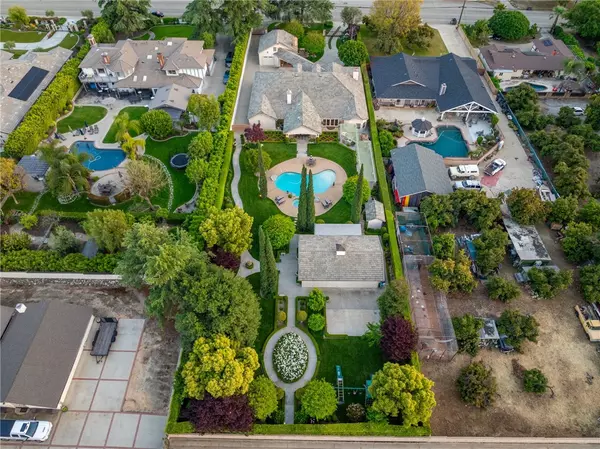For more information regarding the value of a property, please contact us for a free consultation.
Key Details
Sold Price $2,681,250
Property Type Single Family Home
Sub Type Single Family Residence
Listing Status Sold
Purchase Type For Sale
Square Footage 4,911 sqft
Price per Sqft $545
MLS Listing ID CRCV24097989
Sold Date 07/23/24
Bedrooms 4
Full Baths 3
Half Baths 2
HOA Y/N No
Year Built 2000
Lot Size 0.883 Acres
Acres 0.8833
Property Description
Discover unparalleled elegance in this custom-built, single-story residence, uniquely nestled behind its own gated driveway in a setting of meticulously maintained landscapes. A sweeping driveway leads you under a porte-cochere, connecting the main home (4,458 ft.²) to a charming guest house (453 ft.²) plus an additional loft. The residence welcomes you with a spacious covered front porch that opens through double entry doors into a grand foyer. Inside, the attention to detail is immediately apparent with extensive crown molding, custom paneling, and thoughtfully designed built-ins throughout. The living room features engineered hardwood floors, a custom bar, and panoramic sliding doors that frame the picturesque backyard. A cozy family room boasts a wall of built-ins and a fireplace with an elegant white marble finish. The kitchen is a masterpiece of design, equipped with custom cabinetry, high-end Wolf appliances, a Sub-Zero refrigerator with matching cabinet doors, quartzite countertops, and a central island with seating and twin chandeliers. It opens seamlessly into a breakfast nook and the family room, perfect for casual dining and gatherings. A formal dining room showcases exquisite custom millwork, ideal for more sophisticated entertaining. Adjacent to the entry, an offi
Location
State CA
County Los Angeles
Area Listing
Zoning GDE7
Rooms
Other Rooms Guest House
Interior
Interior Features Family Room, In-Law Floorplan, Kitchen/Family Combo, Breakfast Bar, Breakfast Nook, Stone Counters, Kitchen Island, Pantry, Updated Kitchen
Heating Other, Central
Cooling Ceiling Fan(s), Central Air, Zoned, Other, ENERGY STAR Qualified Equipment
Flooring Carpet, Wood
Fireplaces Type Family Room, Gas, Other
Fireplace Yes
Window Features Double Pane Windows
Appliance Dishwasher, Double Oven, Disposal, Microwave, Oven, Free-Standing Range, Refrigerator, Gas Water Heater, ENERGY STAR Qualified Appliances
Laundry Laundry Room, Inside
Exterior
Exterior Feature Lighting, Backyard, Back Yard, Front Yard, Other
Garage Spaces 3.0
Pool Gas Heat, In Ground, Spa
View Y/N true
View Hills
Total Parking Spaces 3
Private Pool true
Building
Lot Description Other, Landscape Misc
Story 1
Foundation Slab
Sewer Public Sewer
Water Public
Level or Stories One Story
New Construction No
Schools
School District Glendora Unified
Others
Tax ID 8656002048
Read Less Info
Want to know what your home might be worth? Contact us for a FREE valuation!

Our team is ready to help you sell your home for the highest possible price ASAP

© 2024 BEAR, CCAR, bridgeMLS. This information is deemed reliable but not verified or guaranteed. This information is being provided by the Bay East MLS or Contra Costa MLS or bridgeMLS. The listings presented here may or may not be listed by the Broker/Agent operating this website.
Bought with NoraCelaya
GET MORE INFORMATION






