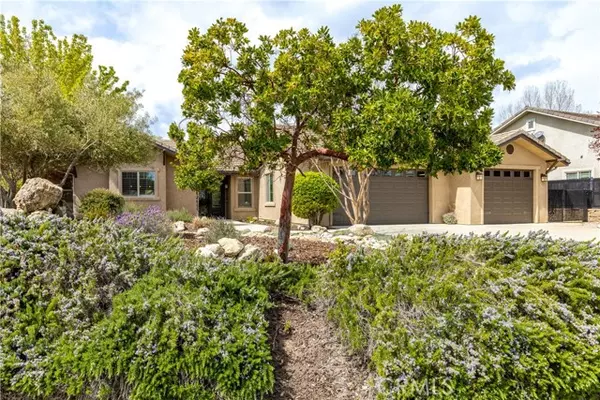For more information regarding the value of a property, please contact us for a free consultation.
Key Details
Sold Price $949,000
Property Type Single Family Home
Sub Type Single Family Residence
Listing Status Sold
Purchase Type For Sale
Square Footage 2,397 sqft
Price per Sqft $395
MLS Listing ID CRNS24061502
Sold Date 05/13/24
Bedrooms 4
Full Baths 2
HOA Fees $125/mo
HOA Y/N Yes
Year Built 2007
Lot Size 0.538 Acres
Acres 0.538
Property Description
Meticulously built custom home in Lakeside Village, a gated community on Lake Nacimiento. Home is nestled at the end of a cul-de-sac with just one side neighbor. Mature landscaping with over 1/2 acre+ of privacy, views and the gentle sounds of a water fountain. Meandering pathways leads to several entertaining areas ; a majestic oak tree shaded deck area with lighting, a large covered patio area just outside the great room or the garden areas with a patio ready for a hot tub (owners had one) and last but certainly not the least a beautiful large outdoor shower! The inside is just as perfect for entertaining with it's open floor plan and high ceilings flooded with natural lighting. Elegantly designed granite countered kitchen with large seating island opens to great room and dining area . Home offers 4 bedrooms currently one set up as office (can remove desk put back closet). Looks professionally designed with shaved hickory wood flooring, glass drop island lighting, gorgeous hand stacked stone fireplace and so much more . Plenty of storage on the property and room for all your lake toys. 3 car garage with a deeper ~26ft bay for most sized boats. Even the garage flooring is tile finished with lots of cabinetry and work space. There is good sized area on the side of the house perfe
Location
State CA
County San Luis Obispo
Area Listing
Zoning RSF
Interior
Interior Features Kitchen/Family Combo, Office, Storage, Stone Counters, Tile Counters, Kitchen Island, Pantry
Heating Central
Cooling Ceiling Fan(s), Central Air
Flooring Wood
Fireplaces Type Raised Hearth, Other
Fireplace Yes
Window Features Double Pane Windows
Appliance Dishwasher, Disposal, Water Softener
Laundry Laundry Room, Inside
Exterior
Exterior Feature Lighting, Sprinklers Back, Sprinklers Front, Other
Garage Spaces 3.0
Pool In Ground
Utilities Available Sewer Connected
View Y/N true
View Hills, Other
Total Parking Spaces 3
Private Pool false
Building
Lot Description Cul-De-Sac, Other
Story 1
Sewer Public Sewer
Water Public
Architectural Style Traditional
Level or Stories One Story
New Construction No
Schools
School District Paso Robles Joint Unified
Others
Tax ID 012193021
Read Less Info
Want to know what your home might be worth? Contact us for a FREE valuation!

Our team is ready to help you sell your home for the highest possible price ASAP

© 2024 BEAR, CCAR, bridgeMLS. This information is deemed reliable but not verified or guaranteed. This information is being provided by the Bay East MLS or Contra Costa MLS or bridgeMLS. The listings presented here may or may not be listed by the Broker/Agent operating this website.
Bought with AliciaDigrazia
GET MORE INFORMATION




