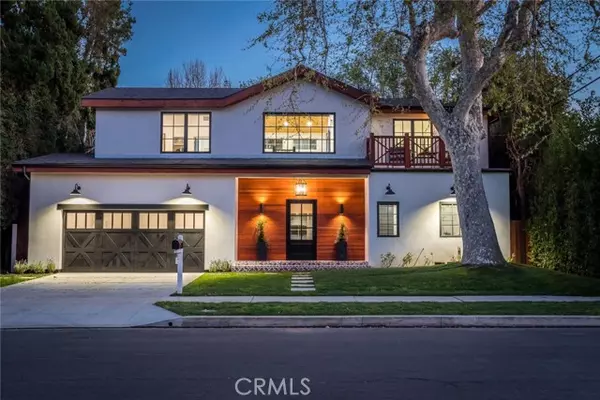For more information regarding the value of a property, please contact us for a free consultation.
Key Details
Sold Price $2,950,000
Property Type Single Family Home
Sub Type Single Family Residence
Listing Status Sold
Purchase Type For Sale
Square Footage 3,506 sqft
Price per Sqft $841
MLS Listing ID CRSR24055474
Sold Date 04/16/24
Bedrooms 5
Full Baths 3
Half Baths 1
HOA Y/N No
Year Built 1952
Lot Size 6,725 Sqft
Acres 0.1544
Property Description
Discover this architectural masterpiece nestled in the sought-after Beeman Park Neighborhood, centrally located in the heart of Studio City. Transformed in 2019 with a nod to modern farmhouse aesthetics, this exceptional residence boasts 5 bedrooms, a separate office, 3.5 baths, and over 3500 sq ft of expansive living space. Step inside to be greeted by exquisite hand-scraped oak flooring, soaring wood-planked ceilings, solid wood doors, designer light fixtures, custom staircase, and abundant windows that bathe the interiors in natural light. Revel in the recently completed (2024) artisan-crafted kitchen, featuring tower cabinetry, stunning Avenza quartz countertops, custom range hood with oak trim, stainless freestanding range with double oven by Forno, integrated Fisher & Paykel paneled refrigerator, farmhouse sink, garden window, and an expansive 11-foot island complete with built-in microwave and ample storage. The dining area is surrounded by windows with views of the lush backyard. The media room (convertible to a fifth bedroom,) showcases a striking built-in bar with wine bottle display, complemented by coordinating stone counters, floating shelves and a wine refrigerator. Upstairs, marvel at the intricate ceiling design with exposed ducting, a charming balcony for enjoyin
Location
State CA
County Los Angeles
Area Listing
Interior
Interior Features Atrium, Bonus/Plus Room, Den, Family Room, In-Law Floorplan, Kitchen/Family Combo, Media, Storage, Breakfast Bar, Breakfast Nook, Stone Counters, Kitchen Island, Updated Kitchen, Energy Star Windows Doors
Heating Natural Gas, Central
Cooling Central Air, Other
Flooring Wood
Fireplaces Type None
Fireplace No
Window Features Double Pane Windows
Appliance Dishwasher, Double Oven, Disposal, Gas Range, Microwave, Oven, Range, Refrigerator, Tankless Water Heater
Laundry Laundry Closet, Inside
Exterior
Exterior Feature Sprinklers Front, Other
Garage Spaces 2.0
Pool In Ground
Utilities Available Sewer Connected, Natural Gas Connected
View Y/N true
View Other
Total Parking Spaces 2
Private Pool true
Building
Story 2
Foundation Slab
Sewer Public Sewer
Water Public
Architectural Style Traditional
Level or Stories Two Story
New Construction No
Schools
School District Los Angeles Unified
Others
Tax ID 2362017001
Read Less Info
Want to know what your home might be worth? Contact us for a FREE valuation!

Our team is ready to help you sell your home for the highest possible price ASAP

© 2024 BEAR, CCAR, bridgeMLS. This information is deemed reliable but not verified or guaranteed. This information is being provided by the Bay East MLS or Contra Costa MLS or bridgeMLS. The listings presented here may or may not be listed by the Broker/Agent operating this website.
Bought with MatthewKaric
GET MORE INFORMATION




