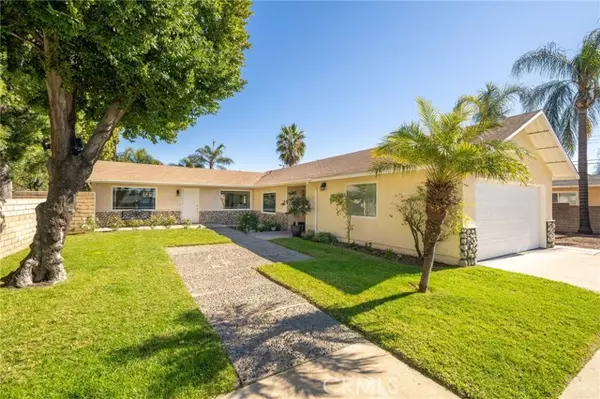For more information regarding the value of a property, please contact us for a free consultation.
Key Details
Sold Price $871,000
Property Type Single Family Home
Sub Type Single Family Residence
Listing Status Sold
Purchase Type For Sale
Square Footage 1,371 sqft
Price per Sqft $635
MLS Listing ID CRCV24002015
Sold Date 01/31/24
Bedrooms 3
Full Baths 1
Half Baths 1
HOA Fees $6/ann
HOA Y/N Yes
Year Built 1954
Lot Size 0.326 Acres
Acres 0.3257
Property Description
Welcome to 902 Shady Lane in Glendora! This updated single-story detached home is located on a large corner lot (14,186 SqFt) in the private community of Glendora Woods! The spacious gated driveway welcomes you to this beautiful home featuring three bedrooms, 1,371 Sqft of living space, 14,186 Sqft flat Lot, open living room with slider door to backyard, remodeled kitchen with center island, white cabinets, new counter tops, stainless appliances, and kitchen dining area. Three spacious bedrooms including primary suite with slider door to outside, primary bathroom with shower, two additional good sized bedrooms, a full hallway bathroom, a separate office with backyard views, and an inside laundry room. Upgrades include: new roof, dual pane windows, one piece rain gutters with leave guard, copper plumbing, new front and rear doors, new interior doors, new interior and exterior paint, new garage door, and new water heater. Spacious gated driveway, two car over-sized garage (20’4†x 22’4â€) with storage and new garage door, extra parking on side of garage and a large RV parking area. Amazing backyard with above ground jacuzzi, new patio area, storage shed, and plenty of room for swimming pool/ spa, children’s play area, and possible ADU (buyer to check with City). Located cl
Location
State CA
County Los Angeles
Area Listing
Interior
Interior Features Kitchen Island
Heating Central
Cooling Central Air
Flooring Laminate, Tile, Carpet
Fireplaces Type None
Fireplace No
Window Features Double Pane Windows
Appliance Dishwasher, Electric Range, Disposal, Microwave, Oven
Laundry Inside
Exterior
Exterior Feature Backyard, Back Yard, Front Yard, Sprinklers Back, Sprinklers Front, Other
Garage Spaces 2.0
Pool None
View Y/N true
View Other
Total Parking Spaces 12
Private Pool false
Building
Lot Description Street Light(s)
Story 1
Sewer Public Sewer
Water Public
Architectural Style Traditional
Level or Stories One Story
New Construction No
Schools
School District Charter Oak Unified
Others
Tax ID 8642008066
Read Less Info
Want to know what your home might be worth? Contact us for a FREE valuation!

Our team is ready to help you sell your home for the highest possible price ASAP

© 2024 BEAR, CCAR, bridgeMLS. This information is deemed reliable but not verified or guaranteed. This information is being provided by the Bay East MLS or Contra Costa MLS or bridgeMLS. The listings presented here may or may not be listed by the Broker/Agent operating this website.
Bought with SusanCook
GET MORE INFORMATION




