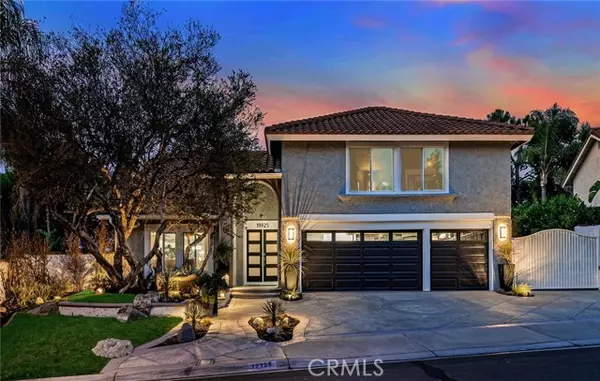For more information regarding the value of a property, please contact us for a free consultation.
Key Details
Sold Price $1,640,000
Property Type Single Family Home
Sub Type Single Family Residence
Listing Status Sold
Purchase Type For Sale
Square Footage 3,144 sqft
Price per Sqft $521
MLS Listing ID CRPW21226486
Sold Date 12/06/21
Bedrooms 4
Full Baths 3
HOA Fees $87/mo
HOA Y/N Yes
Year Built 1979
Lot Size 0.273 Acres
Acres 0.2726
Property Description
Model-Perfect East Lake Village Estate with Over ¼ Acre Outdoor Oasis Backyard! Nearly 12,000-SqFt Cul-De-Sac Lot has Spectacular Private Entertainer’s Backyard Surrounded by Lush Tropical Landscaping & Boasting a Sparkling Pool w/Baja Shelf & Waterslide, Above Ground Spa, Huge Real Rock Waterfall, 5 Fruit Trees, Raised Garden Beds, 2 Covered Gazebos, Built-In BBQ & More! Only the Second Owner of this Approx 3,144-SqFt Home Offering 4 Bdrms & 3 Baths, Including a Main Floor Bed & Bath w/Shower *Originally a 6-Bdrm Floorplan, Sellers Converted Upstairs Bonus Rm to an Amazing 10-Seat In-Home Theatre with 7-Speaker Surround Sound System, an 8’10†x 5’ Screen, Back-Lit Movie Posters & Blackout Curtains - Truly Impressive Estate Home has Been Professionally Upgraded & Remodeled Throughout ... New Contemporary Double Front Entry Doors w/Retractable Screens - Freshly Painted Inside & Out w/Extensive Exterior Lighting - Custom Base, Crown & Window Moldings - All Double-Pane Low-E Vinyl Windows - Modern Upgraded Flooring in All Rooms - Stylish New Ceiling Fans & Chandelier Lighting - All Baths Completely Remodeled w/Upgraded Finishes, New Cabinetry, Lighting & Faucets - Formal Living Rm has High Vaulted Ceiling & Stunning Floor-to-Ceiling Marble & Mosaic Tile Fireplace w/Custom M
Location
State CA
County Orange
Area Listing
Interior
Interior Features Bonus/Plus Room, Family Room, Kitchen/Family Combo, Breakfast Bar, Breakfast Nook, Stone Counters, Kitchen Island, Pantry
Heating Central
Cooling Ceiling Fan(s), Central Air
Flooring Tile, Vinyl, Carpet, Wood
Fireplaces Type Family Room, Gas Starter, Living Room
Fireplace Yes
Window Features Double Pane Windows
Appliance Dishwasher, Disposal, Gas Range, Microwave, Oven, Range, Trash Compactor, Water Softener
Laundry Laundry Room, Inside
Exterior
Exterior Feature Lighting, Backyard, Back Yard, Front Yard, Other
Garage Spaces 3.0
Pool Above Ground, In Ground, Spa
Utilities Available Sewer Connected, Natural Gas Available
View Y/N true
View Hills, Other
Total Parking Spaces 3
Private Pool true
Building
Lot Description Cul-De-Sac, Other, Landscape Misc, Street Light(s)
Story 2
Foundation Slab
Sewer Public Sewer
Water Public
Architectural Style Traditional
Level or Stories Two Story
New Construction No
Schools
School District Placentia-Yorba Linda Unified
Others
Tax ID 34946302
Read Less Info
Want to know what your home might be worth? Contact us for a FREE valuation!

Our team is ready to help you sell your home for the highest possible price ASAP

© 2024 BEAR, CCAR, bridgeMLS. This information is deemed reliable but not verified or guaranteed. This information is being provided by the Bay East MLS or Contra Costa MLS or bridgeMLS. The listings presented here may or may not be listed by the Broker/Agent operating this website.
Bought with ShaunRadcliffe
GET MORE INFORMATION




