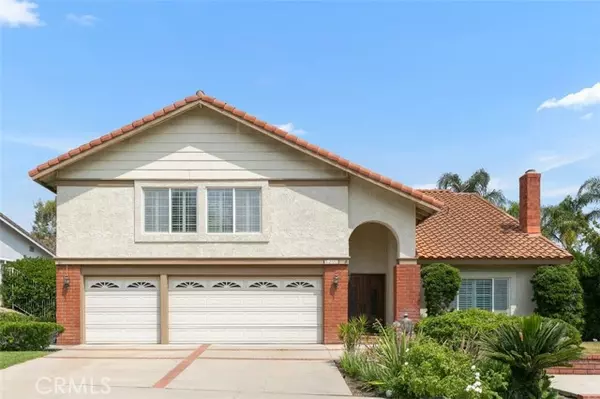For more information regarding the value of a property, please contact us for a free consultation.
Key Details
Sold Price $1,210,000
Property Type Single Family Home
Sub Type Single Family Residence
Listing Status Sold
Purchase Type For Sale
Square Footage 3,144 sqft
Price per Sqft $384
MLS Listing ID CROC21187745
Sold Date 09/22/21
Bedrooms 4
Full Baths 3
HOA Fees $87/mo
HOA Y/N Yes
Year Built 1979
Lot Size 9,039 Sqft
Acres 0.2075
Property Description
This spacious two story floor plan is located on a cul-de-sac in the highly coveted East Lake Village Community of Yorba Linda. This 4 bedroom, 3 bath plus a bonus room home includes a downstairs bedroom with full bath and is ready for your personal touch. As you enter through the double doors you are greeted by a formal entry with travertine tiled floors, high ceilings and spectacular chandeliers. Off the entry is the living room featuring a stunning marble tiled fireplace and grand mantle. Opening into the dinning room, you are surrounded by large windows with plantation shutters creating the perfect ambiance. Leading into the kitchen which opens into the family room you are able to enjoy the open concept between rooms. The kitchen includes granite countertops, panelled appliances, a spacious island and walk-in pantry. In the cozy family room you'll find a beautiful brick fireplace surrounded by built-in bookshelves. Off the family room you have easy access to the main floor bedroom and bathroom complete with a walk in shower and granite counter tops. The downstairs laundry room also provides access to the large 3 car garage. Located upstairs are the master bedroom and ensuite bath along with two secondary bedrooms, a guest bathroom and huge bonus room. The bonus room has vault
Location
State CA
County Orange
Area Listing
Zoning R1
Interior
Interior Features Bonus/Plus Room, Family Room, Kitchen/Family Combo, Stone Counters, Kitchen Island, Pantry, Updated Kitchen
Heating Central
Cooling Central Air
Flooring Carpet
Fireplaces Type Family Room, Living Room
Fireplace Yes
Appliance Dishwasher, Double Oven, Disposal, Microwave, Refrigerator
Laundry Inside
Exterior
Exterior Feature Backyard, Back Yard, Front Yard, Sprinklers Automatic, Sprinklers Back, Sprinklers Front, Other
Garage Spaces 3.0
Pool Spa
Utilities Available Sewer Connected, Cable Connected, Natural Gas Connected
View Y/N false
View None
Total Parking Spaces 3
Private Pool false
Building
Lot Description Cul-De-Sac, Other, Landscape Misc, Street Light(s), Storm Drain
Story 2
Foundation Slab
Sewer Public Sewer
Water Public
Architectural Style Traditional
Level or Stories Two Story
New Construction No
Schools
School District Placentia-Yorba Linda Unified
Others
Tax ID 34946425
Read Less Info
Want to know what your home might be worth? Contact us for a FREE valuation!

Our team is ready to help you sell your home for the highest possible price ASAP

© 2024 BEAR, CCAR, bridgeMLS. This information is deemed reliable but not verified or guaranteed. This information is being provided by the Bay East MLS or Contra Costa MLS or bridgeMLS. The listings presented here may or may not be listed by the Broker/Agent operating this website.
Bought with JaniceStupin
GET MORE INFORMATION




