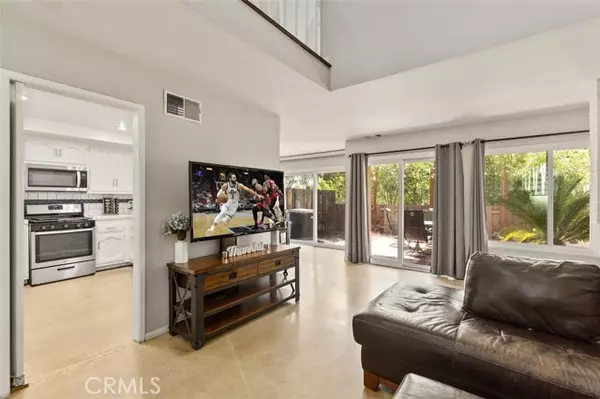For more information regarding the value of a property, please contact us for a free consultation.
Key Details
Sold Price $662,000
Property Type Single Family Home
Sub Type Single Family Residence
Listing Status Sold
Purchase Type For Sale
Square Footage 1,563 sqft
Price per Sqft $423
MLS Listing ID CROC21122365
Sold Date 07/14/21
Bedrooms 2
Full Baths 1
Half Baths 1
HOA Fees $385/mo
HOA Y/N Yes
Year Built 1972
Lot Size 1,591 Sqft
Acres 0.0365
Property Description
This wonderful home is situated on a quiet street in the Glenwood community of Fullerton. The spacious floor plan offers 2 bedrooms and 1 and a half baths with over 1,500 square feet of living space. As you enter the home you are greeted by the high ceilings and cool neutral tones with an abundance of natural light. The upgraded wood staircase leads you to the main living area or the upstairs bedrooms. Downstairs you will find the wet bar, powder room, laundry room and living room. The living room opens into the kitchen and dining area with refinished concrete flooring, skylights and a brick fireplace. The kitchen looks into the dining area with white cabinetry, tile countertops and stainless steel appliances. Both bedrooms are located upstairs along with the full bathroom and an office. The master bedroom features large picture windows looking into the tall trees, two closets including a walk in and plenty of space. The master bath features a double vanity area and remodeled shower in tub with large aqua blue tiles. Direct access from the upper level to the two car garage allows for privacy and safety. Enjoy the indoor/outdoor living in Southern California with large sliding glass doors from the living and dining rooms to the peaceful patio. Surrounded by lush greenery and strin
Location
State CA
County Orange
Area Listing
Interior
Interior Features Breakfast Bar, Tile Counters
Heating Central
Cooling Central Air
Flooring Concrete, Wood
Fireplaces Type Gas Starter, Living Room
Fireplace Yes
Window Features Double Pane Windows,Skylight(s)
Appliance Dishwasher, Disposal, Gas Range, Microwave
Laundry Laundry Room
Exterior
Exterior Feature Other
Garage Spaces 2.0
Pool None
Utilities Available Sewer Connected, Cable Connected, Natural Gas Connected
View Y/N true
View Trees/Woods
Total Parking Spaces 2
Private Pool false
Building
Lot Description Cul-De-Sac, Street Light(s), Storm Drain
Story 2
Foundation Slab
Sewer Public Sewer
Water Public
Architectural Style Traditional
Level or Stories Two Story
New Construction No
Schools
School District Fullerton Joint Union High
Others
Tax ID 28112105
Read Less Info
Want to know what your home might be worth? Contact us for a FREE valuation!

Our team is ready to help you sell your home for the highest possible price ASAP

© 2024 BEAR, CCAR, bridgeMLS. This information is deemed reliable but not verified or guaranteed. This information is being provided by the Bay East MLS or Contra Costa MLS or bridgeMLS. The listings presented here may or may not be listed by the Broker/Agent operating this website.
Bought with KhoiLe
GET MORE INFORMATION




