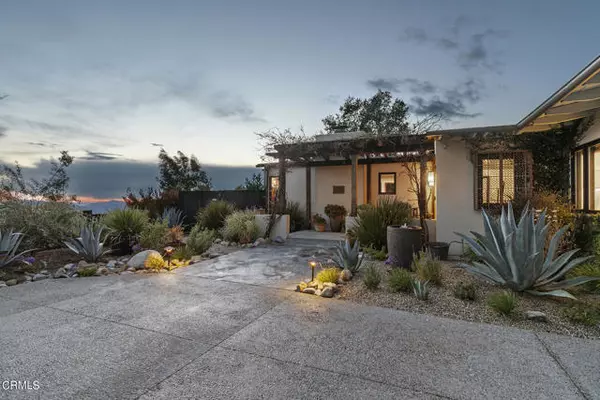For more information regarding the value of a property, please contact us for a free consultation.
Key Details
Sold Price $1,915,000
Property Type Single Family Home
Sub Type Single Family Residence
Listing Status Sold
Purchase Type For Sale
Square Footage 2,199 sqft
Price per Sqft $870
MLS Listing ID CRP1-3723
Sold Date 05/28/21
Bedrooms 3
Full Baths 2
HOA Y/N No
Year Built 1964
Lot Size 0.360 Acres
Acres 0.3604
Property Description
Sophistication and casual elegance embedded into a Mid-Century design describes this home owned by an Architect & Designer. Not done for resale but their personal use, this spectacular hm rests high in the hills of Altadena on a pvt st. providing views of the city below, LA, Catalina, hills of Linda Vista, & mountains. Step into this tranquil space & experience the feel intended by its owner. A new aggregate stone driveway leads to a vine covered trellis to the glass entry door. The lrg entry flows into the living Rm w/ beamed ceiling, walls of glass w/dramatic view & a concrete faced fpl. The FDR is graced w/Morrocan doors w/ grdn views. Designed for entertaining & daily living, the kit. affords Rift Cut Oak cabinets, Quartz countertops, center island w/ extra sink, glass fronted upper cabinets, and Wolf Appliances. It also provides access to the yard, entertainment deck, and sitting area w/ firepit. A Library w/ built-ins overlooks the front grdn w/view and provides access to the laundry rm that leads into the two garage. The home's living areas are highlighted w/beautiful French Oak HW floors. High end wool carpet provides added warmth to the three bedrooms. The two secondary bedrms are serviced by a full Bath with Old World fixtures. The En-suite opens to a private oasis. The
Location
State CA
County Los Angeles
Area Altadena
Zoning LCOR
Interior
Interior Features Family Room, Office, Breakfast Nook, Stone Counters, Kitchen Island, Updated Kitchen, Energy Star Windows Doors
Heating Forced Air
Cooling Central Air
Flooring Carpet, Wood
Fireplaces Type Living Room
Fireplace Yes
Window Features Double Pane Windows
Appliance Dishwasher, Electric Range, Microwave, Oven, Range, Refrigerator
Laundry Laundry Room
Exterior
Exterior Feature Lighting, Backyard, Garden, Back Yard, Front Yard
Garage Spaces 2.0
Pool None
Utilities Available Other Water/Sewer, Cable Connected, Natural Gas Available, Natural Gas Connected
View Y/N true
View City Lights, Hills, Mountain(s), Panoramic, Valley, Trees/Woods, Other
Handicap Access Other
Total Parking Spaces 8
Private Pool false
Building
Lot Description Cul-De-Sac, Secluded, Other, Landscape Misc
Story 1
Foundation Slab
Water Private, Other
Architectural Style Mid Century Modern
Level or Stories One Story
New Construction No
Others
Tax ID 5862012017
Read Less Info
Want to know what your home might be worth? Contact us for a FREE valuation!

Our team is ready to help you sell your home for the highest possible price ASAP

© 2024 BEAR, CCAR, bridgeMLS. This information is deemed reliable but not verified or guaranteed. This information is being provided by the Bay East MLS or Contra Costa MLS or bridgeMLS. The listings presented here may or may not be listed by the Broker/Agent operating this website.
Bought with CraigSpano
GET MORE INFORMATION




