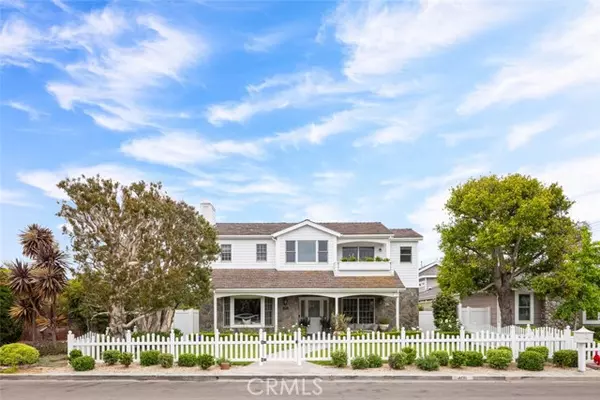For more information regarding the value of a property, please contact us for a free consultation.
Key Details
Sold Price $4,350,000
Property Type Single Family Home
Sub Type Single Family Residence
Listing Status Sold
Purchase Type For Sale
Square Footage 4,550 sqft
Price per Sqft $956
MLS Listing ID CRNP23099172
Sold Date 08/17/23
Bedrooms 5
Full Baths 2
Half Baths 4
HOA Y/N No
Year Built 1993
Lot Size 6,375 Sqft
Acres 0.1463
Property Description
This beautiful custom Cape Cod house welcomes you with a picturesque white picket fence and charming Dutch door. Perfectly located in the heart of Newport Heights on a very desirable street, this light, bright and airy home consists of a 3,764 sqft., 4 bed, 4.5 bath main house with main level office and newly remodeled living room, and a spacious 787 sqft. 1 bed, 1 bath detached bonus living space/bedroom with private entrance with the potential to generate substantial annual income. The home features high end finishes and craftsmanship throughout from wide-plank white oak floors to the many custom built-ins, coffered and vaulted ceilings. The gourmet kitchen features stainless appliances, farmhouse sink, desk, eating area, ample storage and opens to the cozy family room. The generous primary suite boasts a newly remodeled spa-like bath with spacious walk-in steam shower, large walk-in closet with custom cabinetry and private balcony overlooking the peaceful street, perfect for morning coffee. The spacious and versatile bonus living space which could be used as a space for guests or a home office has a private entrance and features custom built-in cabinetry, bathroom, SubZero refrigerator and freezer, sink, vaulted ceilings and a large walk-in closet. Enjoy seamless outdoor enter
Location
State CA
County Orange
Area Newport Heights
Interior
Interior Features Family Room, Kitchen/Family Combo, Office, Storage, Breakfast Bar, Stone Counters, Kitchen Island, Pantry
Heating Central, Fireplace(s)
Cooling Ceiling Fan(s), Central Air
Flooring Wood
Fireplaces Type Family Room, Living Room
Fireplace Yes
Appliance Dishwasher, Electric Range, Disposal, Refrigerator
Laundry Laundry Room
Exterior
Garage Spaces 3.0
Pool None
View Y/N false
View None
Total Parking Spaces 3
Private Pool false
Building
Story 2
Sewer Public Sewer
Water Public
Architectural Style Traditional
Level or Stories Two Story
New Construction No
Schools
School District Newport-Mesa Unified
Others
Tax ID 04905202
Read Less Info
Want to know what your home might be worth? Contact us for a FREE valuation!

Our team is ready to help you sell your home for the highest possible price ASAP

© 2024 BEAR, CCAR, bridgeMLS. This information is deemed reliable but not verified or guaranteed. This information is being provided by the Bay East MLS or Contra Costa MLS or bridgeMLS. The listings presented here may or may not be listed by the Broker/Agent operating this website.
Bought with NedaDesigio
GET MORE INFORMATION




