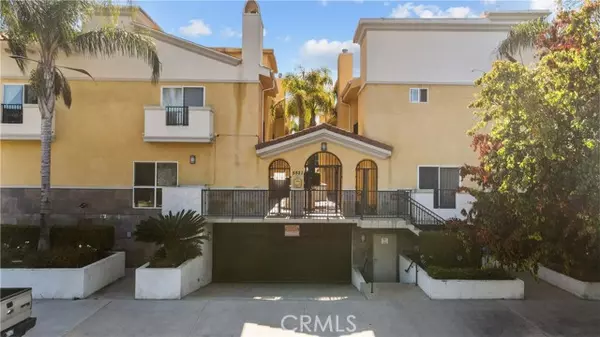For more information regarding the value of a property, please contact us for a free consultation.
Key Details
Sold Price $850,000
Property Type Townhouse
Sub Type Townhouse
Listing Status Sold
Purchase Type For Sale
Square Footage 1,900 sqft
Price per Sqft $447
MLS Listing ID CRSR23123066
Sold Date 08/15/23
Bedrooms 3
Full Baths 4
HOA Fees $386/mo
HOA Y/N Yes
Year Built 2008
Lot Size 0.720 Acres
Acres 0.7201
Property Description
Welcome to 5521 Kester Ave #12, a charming and modern townhome nestled in the heart of a vibrant neighborhood of Sherman Oaks. This delightful residence offers a comfortable and stylish living space, ideal for those seeking a convenient and contemporary urban lifestyle. Upon entering the unit, you'll be greeted by an inviting open-concept floor plan that seamlessly combines the living, dining, and kitchen areas. The living room boasts ample natural light, creating a warm and inviting atmosphere for relaxation or entertaining guests. The space is adorned with tasteful finishes, including recessed lighting, hardwood floors, and neutral tones, offering a versatile backdrop for your personal style. The well-appointed kitchen features modern appliances, sleek countertops, and an abundance of cabinetry, providing both functionality and aesthetic appeal. Whether you're a seasoned chef or a casual cook, this kitchen is sure to inspire culinary creativity. The residence comprises three spacious bedrooms, each offering a serene retreat at the end of the day. The primary bedroom boasts soaring ceilings, a private balcony and ample closet space, ensuring a comfortable and tranquil ambiance. The bathroom showcases a modern design with elegant fixtures and a bathtub/shower combination, providi
Location
State CA
County Los Angeles
Area Sherman Oaks
Zoning LAR3
Interior
Interior Features Bonus/Plus Room, Family Room, Stone Counters, Kitchen Island, Updated Kitchen
Heating Central
Cooling Central Air
Flooring Carpet, Wood
Fireplaces Type Family Room, Gas
Fireplace Yes
Window Features Double Pane Windows
Appliance Gas Range, Range
Laundry Gas Dryer Hookup, Laundry Room, Other, Inside
Exterior
Exterior Feature Other
Garage Spaces 2.0
Pool None
Utilities Available Sewer Connected, Cable Available, Cable Connected, Natural Gas Available, Natural Gas Connected
View Y/N true
View City Lights, Mountain(s), Other
Handicap Access None
Total Parking Spaces 2
Private Pool false
Building
Foundation Other
Sewer Public Sewer
Water Public
Architectural Style Modern/High Tech
Level or Stories Three or More Stories
New Construction No
Schools
School District Los Angeles Unified
Others
Tax ID 2250016055
Read Less Info
Want to know what your home might be worth? Contact us for a FREE valuation!

Our team is ready to help you sell your home for the highest possible price ASAP

© 2024 BEAR, CCAR, bridgeMLS. This information is deemed reliable but not verified or guaranteed. This information is being provided by the Bay East MLS or Contra Costa MLS or bridgeMLS. The listings presented here may or may not be listed by the Broker/Agent operating this website.
Bought with VediGhazarian
GET MORE INFORMATION




