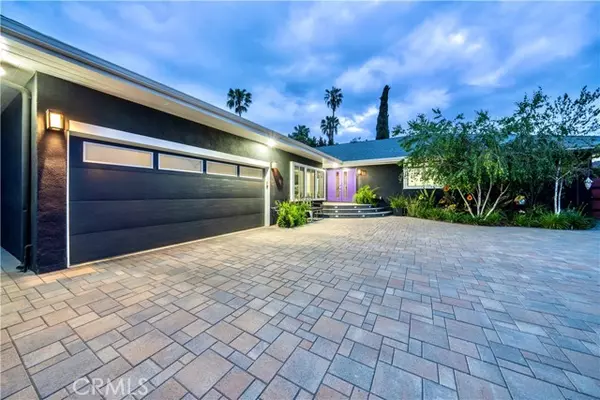For more information regarding the value of a property, please contact us for a free consultation.
Key Details
Sold Price $2,230,000
Property Type Single Family Home
Sub Type Single Family Residence
Listing Status Sold
Purchase Type For Sale
Square Footage 3,102 sqft
Price per Sqft $718
MLS Listing ID CRSR23094792
Sold Date 07/12/23
Bedrooms 3
Full Baths 3
Half Baths 1
HOA Y/N No
Year Built 1958
Lot Size 8,604 Sqft
Acres 0.1975
Property Description
Artfully designed home in the highly coveted Chandler Estates! This gated gem is located in the heart of Sherman Oaks on a cul-de-sac street. Bold sophistication and warm functionality join forces to deliver a revived standard of living. Desirable single-story open floor plan with pool house offers: 3 Bedrooms + 3.5 Bathrooms, 3,102 sq.ft. living space, situated on an 8,604 sq.ft. lot. Tastefully updated with custom upgrades all throughout, this stylish home as truly one of a kind. Living room showcases wood beamed ceilings, grand fireplace, and French doors that effortlessly curate a breezy indoor-outdoor atmosphere. Adjoining family room is highlighted by coffered ceilings, French doors, cozy fireplace, and built-in shelving unit. Customized Chef’s kitchen boasts state-of-the-art appliances, Italian tile backsplash, granite countertops, ample cabinetry, and center island with breakfast bar. Guest bath with spacious linen closet allows access to backyard, perfect for pool days. Primary suite features vaulted ceilings, walk-in closet, and spa-like bath with designer finishes. Backyard features a large newly plastered heated pool, mature landscaped hedges, and an abundance of covered patio space with overhead lighting, ideal for entertaining even on the warmest of days.
Location
State CA
County Los Angeles
Area Sherman Oaks
Zoning LAR1
Interior
Interior Features Family Room, Kitchen/Family Combo, Office, Breakfast Bar, Stone Counters, Kitchen Island, Pantry, Updated Kitchen
Heating Solar, Central
Cooling Ceiling Fan(s), Central Air
Flooring Tile, Wood
Fireplaces Type Family Room, Gas, Living Room, Wood Burning, Other
Fireplace Yes
Window Features Double Pane Windows
Appliance Dishwasher, Double Oven, Disposal, Gas Range, Microwave, Range
Laundry Laundry Room
Exterior
Exterior Feature Sprinklers Back, Sprinklers Front
Garage Spaces 2.0
Pool Gas Heat, In Ground
Utilities Available Other Water/Sewer
View Y/N true
View Trees/Woods, Other
Total Parking Spaces 4
Private Pool true
Building
Lot Description Cul-De-Sac, Other, Street Light(s)
Story 1
Sewer Public Sewer
Water Public, Other
Architectural Style Contemporary
Level or Stories One Story
New Construction No
Schools
School District Los Angeles Unified
Others
Tax ID 2247010019
Read Less Info
Want to know what your home might be worth? Contact us for a FREE valuation!

Our team is ready to help you sell your home for the highest possible price ASAP

© 2024 BEAR, CCAR, bridgeMLS. This information is deemed reliable but not verified or guaranteed. This information is being provided by the Bay East MLS or Contra Costa MLS or bridgeMLS. The listings presented here may or may not be listed by the Broker/Agent operating this website.
Bought with AndyDulman
GET MORE INFORMATION




