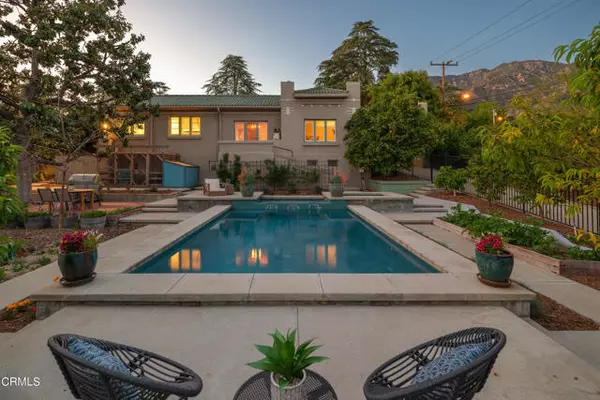For more information regarding the value of a property, please contact us for a free consultation.
Key Details
Sold Price $3,153,000
Property Type Single Family Home
Sub Type Single Family Residence
Listing Status Sold
Purchase Type For Sale
Square Footage 2,732 sqft
Price per Sqft $1,154
MLS Listing ID CRP1-13483
Sold Date 06/02/23
Bedrooms 4
Full Baths 2
HOA Y/N No
Year Built 1918
Lot Size 0.576 Acres
Acres 0.576
Property Description
This stunning 1918 Prairie Revival, designed by acclaimed architect A. Burnside Sturges, has been impeccably restored and is located in the picturesque Country Club neighborhood of Altadena. The gated estate, sited on over half an acre, has been extensively renovated to marry period grace with the character details and modern amenities of today. As you enter, you will note the exemplary construction coupled with a pristine level of preservation. The residence showcases its Arts and Crafts style with its green clay tile roof, wide, welcoming porte-cochere with step-up patio, rich, crown moldings, cross beam ceilings, hardwood floors, a tall, decorative Batchelder fireplace, a center, light-filled atrium, and a handcrafted, one-of-a kind, stained glass front door. The house has four bedrooms and two baths including an expansive primary suite that has an adjoining room that is an ideal office, library or fitness space. The heart of the home, however, is a gorgeous, state-of-the-art, gourmet kitchen with deep cobalt cabinetry, high-end appliances, including a Sub-Zero refrigerator and Wolf range, a hammered zinc range hood, a sweeping breakfast bar and counters done in thick, solid, black walnut butcher block. This is a true chef's dream! The single level property includes an elegant
Location
State CA
County Los Angeles
Area Listing
Zoning LCR1
Interior
Interior Features Atrium, Den, Pantry, Updated Kitchen
Heating Central
Cooling Central Air
Flooring Tile, Wood
Fireplaces Type Decorative, Living Room
Fireplace Yes
Window Features Skylight(s)
Appliance Dishwasher, Free-Standing Range, Refrigerator
Laundry In Kitchen
Exterior
Exterior Feature Backyard, Garden, Back Yard, Other
Garage Spaces 2.0
Pool Above Ground, In Ground, Spa
Utilities Available Other Water/Sewer
View Y/N true
View Hills, Mountain(s), Trees/Woods
Total Parking Spaces 2
Private Pool true
Building
Lot Description Corner Lot
Story 1
Foundation Raised
Water Private, Other
Architectural Style Bungalow, Craftsman, Custom, Mediterranean, Ranch, Spanish, Traditional, Tudor
Level or Stories One Story
New Construction No
Others
Tax ID 5844016018
Read Less Info
Want to know what your home might be worth? Contact us for a FREE valuation!

Our team is ready to help you sell your home for the highest possible price ASAP

© 2024 BEAR, CCAR, bridgeMLS. This information is deemed reliable but not verified or guaranteed. This information is being provided by the Bay East MLS or Contra Costa MLS or bridgeMLS. The listings presented here may or may not be listed by the Broker/Agent operating this website.
Bought with SteveHaussler
GET MORE INFORMATION




