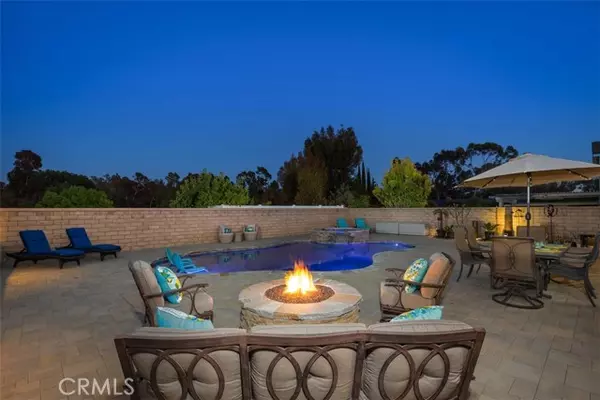For more information regarding the value of a property, please contact us for a free consultation.
Key Details
Sold Price $1,150,000
Property Type Single Family Home
Sub Type Single Family Residence
Listing Status Sold
Purchase Type For Sale
Square Footage 2,000 sqft
Price per Sqft $575
MLS Listing ID CROC23066398
Sold Date 05/19/23
Bedrooms 4
Full Baths 2
Half Baths 1
HOA Y/N No
Year Built 1977
Lot Size 6,780 Sqft
Acres 0.1556
Property Description
Meticulously maintained 4 bedroom, 2.5 pool home with 2-car garage. Welcoming curb appeal with stained concrete driveway and stacked ledger stone columns leads to double mahogany door entry with 20' travertine style porcelain tile throughout main level. Living and dining rooms have cathedral ceilings. Separate family room with marble fireplace & nickle framed glass doors. The gourmet kitchen is remodeled with custom cherry cabinets, granite countertops and backsplash, custom LED under cabinet lighting, self-closing doors, spice rack drawer, stainless steel GE Cafe line appliances and Stainless Kitchen Aid refrigerator. A custom maple stairway with iron balusters leads to the second floor complete with newer Mohawk carpet and upgraded padding. Master bedroom includes contemporary ceiling fan, walk-in closet with custom shelving and wardrobe rack, dual vanity, custom built tiled walk-in shower and new hardware. Secondary bedrooms each have contemporary ceiling fans and mirrored closets. The hall bath is upgraded with porcelain tub, tiled tub enclosure and new cabinet with granite counter and new hardware. The large entertainer's dream yard features salt water pebble-plastered heated pool and spa with glass beads and abalone shells; built in 2016 and enhanced with waterfall and Jand
Location
State CA
County Orange
Area Fullerton
Interior
Interior Features Family Room, Breakfast Bar, Stone Counters, Updated Kitchen
Heating Forced Air
Cooling Ceiling Fan(s), Central Air
Flooring Tile, Carpet, Wood
Fireplaces Type Family Room, Gas, Other
Fireplace Yes
Window Features Double Pane Windows, Screens
Appliance Dishwasher, Electric Range, Disposal, Microwave, Refrigerator
Laundry 220 Volt Outlet, In Garage, Other
Exterior
Exterior Feature Lighting, Backyard, Back Yard, Front Yard, Other
Garage Spaces 2.0
Pool In Ground, Spa
View Y/N true
View Trees/Woods
Total Parking Spaces 5
Private Pool true
Building
Lot Description Other, Street Light(s)
Story 2
Sewer Public Sewer
Water Public
Architectural Style Traditional
Level or Stories Two Story
New Construction No
Schools
School District Placentia-Yorba Linda Unified
Others
Tax ID 33720309
Read Less Info
Want to know what your home might be worth? Contact us for a FREE valuation!

Our team is ready to help you sell your home for the highest possible price ASAP

© 2024 BEAR, CCAR, bridgeMLS. This information is deemed reliable but not verified or guaranteed. This information is being provided by the Bay East MLS or Contra Costa MLS or bridgeMLS. The listings presented here may or may not be listed by the Broker/Agent operating this website.
Bought with TaylorMcgregor
GET MORE INFORMATION




