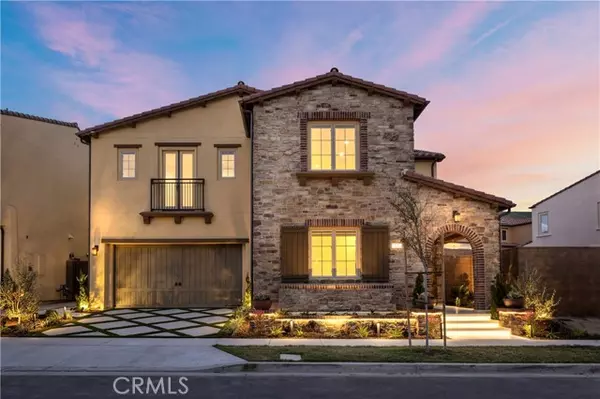For more information regarding the value of a property, please contact us for a free consultation.
Key Details
Sold Price $3,068,000
Property Type Single Family Home
Sub Type Single Family Residence
Listing Status Sold
Purchase Type For Sale
Square Footage 3,700 sqft
Price per Sqft $829
MLS Listing ID CRNP23044844
Sold Date 05/25/23
Bedrooms 4
Full Baths 5
HOA Fees $289/mo
HOA Y/N Yes
Year Built 2022
Lot Size 5,276 Sqft
Acres 0.1211
Property Description
Welcome to your dream home in Orchard Hills Irvine! This stunning four-bedroom, four-bathroom house is like a model home, with an open floor plan that's perfect for families and entertaining. You'll love the beautiful layout, which includes a chef's dream kitchen with stainless steel appliances, granite countertops, and a large center island that's perfect for food preparation and casual dining. The formal dining room and adjacent family room offer elegant and cozy spaces, respectively. The home features a master suite that is spacious and luxurious, with a large walk-in closet and a spa-like bathroom featuring a soaking tub and separate shower. Each of the additional three bedrooms also boasts its own en-suite bathroom, ensuring that all guests or family members will have their own private space. The backyard is an outdoor oasis, with a built-in barbecue, fire pit, and covered patio area that is perfect for year-round entertaining. It's a very private space, with no neighbors visible from the backyard, so you can enjoy your outdoor living area with peace and quiet. You'll also appreciate the low-maintenance landscaping, which ensures that you can spend more time enjoying your new home and less time maintaining it. This home is located in a highly desirable community that offers
Location
State CA
County Orange
Area Orchard Hills
Interior
Interior Features Storage, Breakfast Bar, Stone Counters, Kitchen Island, Pantry, Updated Kitchen
Heating Solar, Other, Central
Cooling Central Air, Other
Flooring Tile, Wood
Fireplaces Type Other
Fireplace Yes
Window Features Double Pane Windows
Appliance Dishwasher, Disposal, Microwave, Range, Refrigerator
Laundry Laundry Room, Upper Level
Exterior
Exterior Feature Backyard, Back Yard
Garage Spaces 2.0
Pool Spa
Utilities Available Cable Available, Natural Gas Available
View Y/N false
View None
Total Parking Spaces 2
Private Pool false
Building
Lot Description Close to Clubhouse
Story 2
Foundation Other
Sewer Public Sewer
Water Public
Architectural Style Traditional
Level or Stories Two Story
New Construction No
Schools
School District Tustin Unified
Others
Tax ID 52737138
Read Less Info
Want to know what your home might be worth? Contact us for a FREE valuation!

Our team is ready to help you sell your home for the highest possible price ASAP

© 2024 BEAR, CCAR, bridgeMLS. This information is deemed reliable but not verified or guaranteed. This information is being provided by the Bay East MLS or Contra Costa MLS or bridgeMLS. The listings presented here may or may not be listed by the Broker/Agent operating this website.
Bought with MeilingWan
GET MORE INFORMATION




