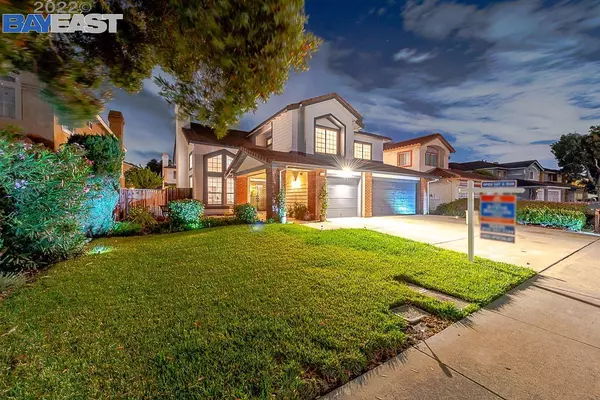For more information regarding the value of a property, please contact us for a free consultation.
Key Details
Sold Price $2,280,000
Property Type Single Family Home
Sub Type Single Family Residence
Listing Status Sold
Purchase Type For Sale
Square Footage 3,028 sqft
Price per Sqft $752
Subdivision Bay Colony
MLS Listing ID 41008453
Sold Date 12/15/22
Bedrooms 5
Full Baths 3
HOA Y/N No
Year Built 1994
Lot Size 6,254 Sqft
Acres 0.14
Property Description
A phenomenal West side Union City home tastefully remodeled with the finest, high-end designer finishes - showcasing the perfect blend of modern features and classic design. An impeccable grand entry highlighted by a spiral staircase and open layout. Formal living and dining rooms with tall windows and soaring vaulted ceilings letting in ample natural light. A chef's gourmet kitchen expanded to offer a huge center island, luxury appliances with a Bertazzoni 6-burner gas range, brand new cabinetry and more. A large family room opens to a beautifully landscaped yard with a private deck. Spacious bedrooms and fully remodeled bathrooms exuding the utmost style and sophistication. A redesigned master suite offers a spa-like experience with a large soaking tub and rainfall shower. A premium lot located in a private court with a finished 3-car garage. Served by the #1 Delaine Eastin Elem. Prime location near I-880/84/92, BART, Coyote Hills, Union Landing and major employers of the Bay Area.
Location
State CA
County Alameda
Area Union City
Interior
Interior Features Family Room, Formal Dining Room, Storage, Counter - Solid Surface, Kitchen Island, Pantry, Updated Kitchen, Wet Bar
Heating Forced Air
Cooling Central Air
Flooring Tile, Vinyl, Carpet
Fireplaces Number 3
Fireplaces Type Family Room, Living Room
Fireplace Yes
Window Features Window Coverings
Appliance Dishwasher, Disposal, Gas Range, Microwave, Range, Refrigerator, Gas Water Heater
Laundry Laundry Room
Exterior
Exterior Feature Back Yard, Front Yard, Side Yard, Sprinklers Automatic, Sprinklers Back, Sprinklers Front, Landscape Back, Landscape Front
Garage Spaces 3.0
Pool None
Utilities Available All Public Utilities
Private Pool false
Building
Lot Description Court, Regular
Story 2
Foundation Slab
Sewer Public Sewer
Water Public
Architectural Style Contemporary
Level or Stories Two Story
New Construction Yes
Schools
School District New Haven (510) 471-1100
Others
Tax ID 4825146
Read Less Info
Want to know what your home might be worth? Contact us for a FREE valuation!

Our team is ready to help you sell your home for the highest possible price ASAP

© 2025 BEAR, CCAR, bridgeMLS. This information is deemed reliable but not verified or guaranteed. This information is being provided by the Bay East MLS or Contra Costa MLS or bridgeMLS. The listings presented here may or may not be listed by the Broker/Agent operating this website.
Bought with YvonneYang



