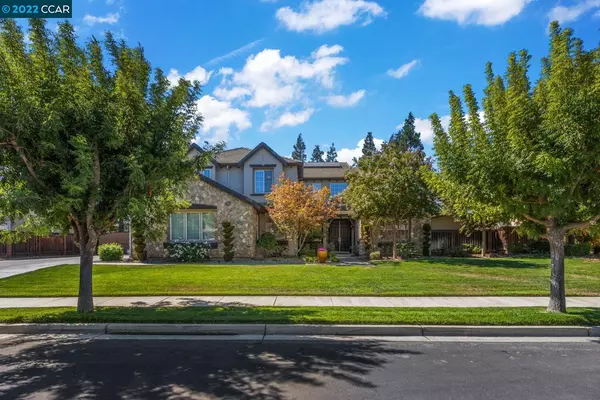For more information regarding the value of a property, please contact us for a free consultation.
Key Details
Sold Price $1,275,000
Property Type Single Family Home
Sub Type Single Family Residence
Listing Status Sold
Purchase Type For Sale
Square Footage 4,216 sqft
Price per Sqft $302
Subdivision Sterling Preserve
MLS Listing ID 41006287
Sold Date 10/03/22
Bedrooms 4
Full Baths 4
HOA Y/N No
Year Built 2003
Lot Size 0.325 Acres
Acres 0.33
Property Description
Turn your dreams into reality with this stunning “Sterling Preserve” home with an amazing floorplan & jaw-dropping resort-inspired backyard! 4 bedrooms + 2 Family Rooms (one up, one down) + a loft/Flex room perfect for home gym + a downstairs office too. Wow! Nestled on a quiet court, this home has no direct rear neighbors. The open concept kitchen is complete with granite counters, stainless appliances incl. a double oven, island, sit-up bar & pantry. The huge downstairs Primary Suite offers an adjacent bathroom w/walk-in closet, dual sink & makeup vanity, large soaking tub & separate stall shower. The backyard oasis is sure-to-impress featuring an amazing pool with beach style entry, Baja shelf & spa water feature. Enjoy smores around the firepit or drinks under the shaded arbor. Lush lawn area + RV covered parking. Other highlights - soaring ceilings, Luxury Vinyl Plank flooring, shutters, whole-house fan, solar, epoxy garage flooring & more! Don’t miss it….1404 Sweetbriar is an A++
Location
State CA
County Contra Costa
Area Brentwood
Interior
Interior Features Bonus/Plus Room, Dining Ell, Kitchen/Family Combo, Office, Rec/Rumpus Room, Counter - Solid Surface, Kitchen Island, Pantry, Updated Kitchen
Heating Forced Air, Natural Gas
Cooling Central Air
Flooring Vinyl, Carpet
Fireplaces Number 1
Fireplaces Type None
Fireplace Yes
Window Features Window Coverings
Appliance Dishwasher, Double Oven, Disposal, Gas Range, Microwave, Refrigerator
Laundry Laundry Room
Exterior
Exterior Feature Back Yard, Dog Run, Front Yard, Side Yard, Other, Landscape Back, Landscape Front
Garage Spaces 3.0
Pool In Ground, Pool Sweep, Spa, Outdoor Pool
View Y/N true
View Other
Private Pool true
Building
Lot Description Court, Level, Landscape Back, Landscape Front
Story 2
Foundation Slab
Sewer Public Sewer
Water Public
Architectural Style Contemporary
Level or Stories Two Story
New Construction Yes
Others
Tax ID 019710008
Read Less Info
Want to know what your home might be worth? Contact us for a FREE valuation!

Our team is ready to help you sell your home for the highest possible price ASAP

© 2024 BEAR, CCAR, bridgeMLS. This information is deemed reliable but not verified or guaranteed. This information is being provided by the Bay East MLS or Contra Costa MLS or bridgeMLS. The listings presented here may or may not be listed by the Broker/Agent operating this website.
Bought with ElizabethHorat
GET MORE INFORMATION




